Urla Otobüs Terminali
TARİH:
26 Ekim 2023
URLA OTOBÜS TERMİNALİ
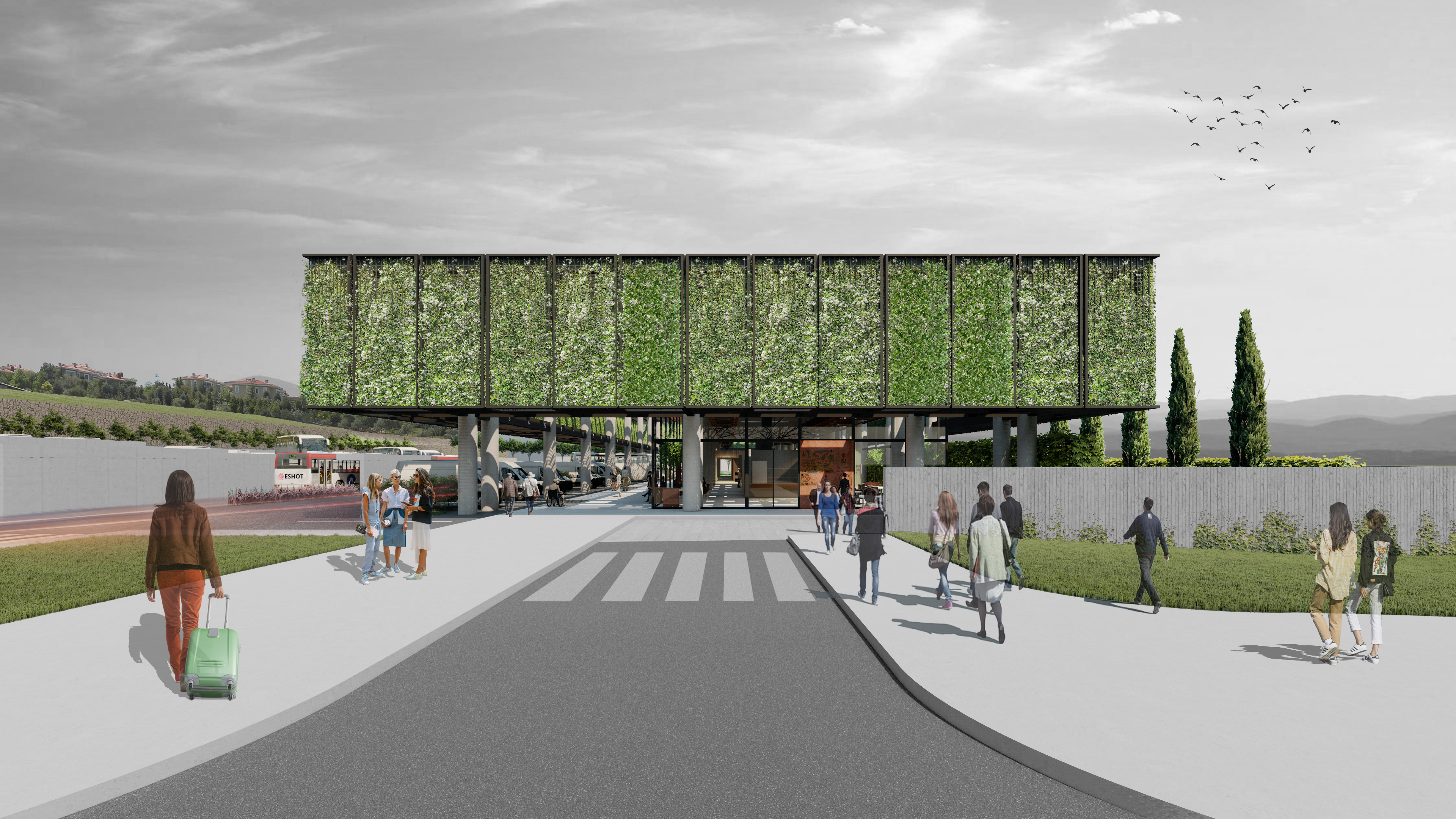
İzmir’in güneybatısında bulunan Urla İlçesi, konumu ve tarihsel art alanı itibariyle kentin önemli merkezlerinden biridir. Bu merkez içerisinde yer alan arazide tasarlanması öngörülen terminal yapısının, kentsel dokuda konumlanma biçimi, mimari dili ve fonksiyonel özellikleriyle Urla’ya farklı bir soluk getirmesi hedeflenmektedir. Bu doğrultuda, özellikle Urla’nın topoğrafik yapılanması dikkate alınmak suretiyle, söz konusu yapılanma üzerinde sürekliliğini koruyan yeşil doku, tasarımın ana kurgusuna eklemlenmiştir. İlçe genelinde yeşil doku ve ufuk çizgisi sürekliliğini koruyan ekolojik yapının, arazi üzerinde devam ettirilmesi amacıyla eğimden yararlanılmış ve yol kotundan yükselen bir yeşil alan yaratılmıştır. Bu alanda kullanılan düşey bitki duvarlarının lineer kurgusu terminal yapısının lineerliğiyle birleşerek kesintisiz bir yeşil yüzey oluşumunu desteklemiştir.
Yapıdaki yalın mimari dilin temsilini sağlayan gridal çelik strüktür ile yaratılan tek mekan etkisi, hem plan düzleminde hem de hacimsel düzeyde bütünselliğin önünü açmıştır. Bu bütünsellik etkisiyle strüktür içerisinde konumlanan terminal binası; bilet satış ofisleri, yönetim, kafeterya, bekleme alanı ve ıslak hacimler gibi hizmet birimlerini içermektedir. Söz konusu etki, otobüslerin yolcu transfer alanı olan peronları da kapsamak suretiyle devam ettirilmiştir. Çelik strüktürün yıl boyunca kalıcılığı devam eden yasemin bitkisi ile örtülü yapısı, terminal mekanı ve peronların bulunduğu alanda doğal iklimlendirme ve havalandırmayı sağlayacak ve Urla gibi sıcak ilkim özellikleri gösteren bir bölgede yapının güneş ışınlarından etkilenmesi minimize edecektir. Strüktürde yaratılan bitkilendirme arazinin yol kotundan başlayan yeşil peyzaj düzenlemesiyle birleşerek yeşil doku bağlamında da bütünselliğin yaratılması amaçlanmıştır. Yeşil dokuda yaratılan bütünselliğin temel gayesi, terminal yapısının doğası gereği barındırdığı araç ve kullanıcı trafiğinin yol kotundan algılanmasının önüne geçmektir. Böylece yol kotundan bakıldığında, yapı alanındaki araç ve kullanıcı akışına ilişkin hareketlilik yerine, yol kotunda başlayan ve yapıyı saran strüktürü de içine alarak devam eden bir yeşil doku algısı yaratılmıştır. Söz konusu bu algı, Urla’nın kendine has topoğrafik yapısının tasarım alanında biçimlenmiş halidir.
Tüm bu tasarım kararları doğrultusunda öngörülen terminal yapısı, kentsel doku ile ilişkisi, mimari dili, mekansal bütünlüğü ve iklimsel adaptasyonu bağlamında Urla’da mekansal bir çekim merkezi haline gelerek kendine özgü kimliğini yaratacaktır.
PEYZAJ RAPORU
Urla Terminal Binası Peyzaj Tasarımı ‘sürdürülebilir mimari’ konseptinde ele alınmıştır. Özellikle peyzajın artan topoğrafya ile ilişki kurarak kademeli bir biçimde yükselmesi ve yeşil bağlantının kopmaması hedeflenmiştir. Binanın doğa ile uyumu, mekânsal niteliği daha da artırmıştır.
Mimari projede; su ve enerji, ekolojik malzeme kullanımı, iç ortam hava kalitesi, kullanıcı sağlığı ve konforu, ulaşım ve atıkların kontrolü, akustik ve kirlilik gibi alanlarda belli kriterler düşünülmüş ve yeşil alan ile bütünleştirilmiştir.
Yapı yüzeyi ve sert zeminden kaynaklanabilecek, mevcut habitat üzerindeki ‘Isı Adası Etkisi’ni azaltmak hedeflenerek maksimum yeşil alan yaratılmıştır. Ayrıca bina çevresindeki metal konstrüksiyonu sarmaşık dokulu yaprak dökmeyen yasemin bitkisi (Rhyngospermum jasminoides) ile kaplayarak alan da mikroklimatik etki yaratılmış ve yeşilin mimari strüktüre entegrasyonu sağlanmıştır. Her dem yeşil kalabilen yasemin ile bina görünümü dört mevsim aynı etkiyi sürdürecektir.
Projenin giriş kısmında yaya aksını besleyen geniş yeşil doku, yer yer sert zemin içerisine nüfuz ederek keskinliği kırmış ve tasarımı geçirimli hale getirmiştir. Kitle boşluk etkisi gözeterek farklı kademelerde ve farklı dokularda oluşturulan bitki duvarları peyzaj tasarımına dinamizm getirmiş, terminal binasının çekiciliğini artırmış ve peyzajın üçüncü boyutta hareketliliğini sağlamıştır. Yüksek boylu gölge yapan tijli bitkiler (Prunus cerasifera atropurpurea, Prunus serrulata) ile oluşturulan çeşitli dinlenme alanlarının yer aldığı alanda, bitki duvarları yürüme ve seyir alanlarına imkân sağlamaktadır.
Ekolojik yaklaşımların benimsendiği projede, misafir otoparkının bulunduğu alanda geçirimli malzeme (geogrid) tercih edilmiş, sert zemine alternatif olarak çim yüzeyler oluşturulmuştur. Yaratılan geçirimli yüzeyler sayesinde yüzey akış sularının kolay infiltre olabilmesine imkan tanınmıştır. Otoparkta kullanılan sık dokulu piramidal yapılı kalem serviler (Cupressus Sempervirens Pyramidalis) bina ile beraber dikeyde yükselerek, çekici formuyla peyzaj tasarımının ana elemanlarından biri olmuştur.
URLA BUS TERMINAL
Located to the southeast of Izmir, the town of Urla is considered to be an important historical urban center in this region. The placement of the Urla Bus Terminal within this existing urban fabric is meant to bring a breath of fresh air to the city with the architectural language that it reflects and the functional characteristics it possesses. Accordingly, the design of the terminal was developed to take the topographical characteristics of Urla into consideration and create a sense of visual continuity with the landscape throughout the building. As part of the overall design, this ecological structure takes advantage of the topographical incline and continues the existing green fabric. The linear arrangement of the vertical green walls combines with the linearity of the building creating a continuous green surface. Within the landscape design, both a physical and visual continuity were targeted with the landscape elements gradually rising in a stepped fashion along with the natural topography.
As a reflection of the pure and simple architectural language used in the design of the bus terminal, the steel grid structure creates a sense of continuity both horizontally in the planar sense and vertically and the sense of mass. The terminal building, ticket sales offices, administration, cafeteria, waiting areas, and restrooms are placed within this holistic structure. This effect continues with the platforms which are the points of transfer for the passengers. Throughout the architectural design process, criteria regarding water and energy, use of ecological materials, interior air quality, the health and comfort of users, acoustics, and waste control management were considered and designed in harmony with the surrounding green landscape. With ecological practices in mind, a permeable geogrid material is used in the visitors parking area while grass is used as an alternative for other hardscapes. The water run-off can be easily filtered with these permeable materials and surface treatments.
In order to minimize the ‘heat island effect’ that the proposed structure may cause, a maximum amount of green areas and surfaces were used throughout the building façades and open spaces. In addition to this, Jasmine (Rhyngospermum jasminoides) has been used throughout the steel grid construction that wraps around the building thoroughly integrating the landscape with the building and at the same time creating a microclimatic environment. While Urla has a characteristically warmer Mediterranean climate, due to the fact that Jasmine is an evergreen plant, the building façade will maintain its green appearance throughout the season while providing natural ventilation and climatization within the terminal areas and transfer platforms.
The wide public green space at the entrance of the site has been intermittently broken up with hardscapes that make the site more permeable. While taking the idea of the relationship between masses and voids into consideration, texturally different plant walls were placed at different levels in order to bring a sense of dynamism to the landscape in the third dimension while adding to the visuality of the terminal building. Along with the resting areas created by tall single stem shading plants such as the Purple Leaf Plum (Prunus cerasifera atropurpurea) and the Japanese Cherry (Prunus serrulata), these plant walls create viewing areas and are used as guiding elements for pathways.
The Pyramidal Italian Cypress (Cupressus Sempervirens Pyramidalis) trees used in the parking areas rise vertically with the building and are the primary focal elements of the landscape. The vegetation placed upon the structure is aimed to continue the idea of a vertically arranged landscape context. The main goal of this continuous green fabric is to create natural screens that mask the visibility of the vehicular and user traffic that is associated with a busy bus terminal. Thus, this vertical greenscape creates a sense of visual unity starting from the road level and wrapping around the structure of the building, becoming the architectural reflection of the existing natural landscape of Urla.
With an architectural form based on the previously mentioned criteria, the relationship it has with the existing urban fabric and landscape, its architectural language, spatial continuity, and qualities of ecological adaptation, the Urla Bus Terminal is projected to create its own unique identity as a focal point of Urla.
URLA TERMINAL LANDSCAPE
The landscape design of the Urla Bus Terminal takes influence from practices of sustainable architecture. Both a physical and visual continuity were targeted with the landscape elements gradually rising in a stepped fashion with the natural topography. The harmony that the terminal creates with nature elevates the spatial quality of the structure.
Throughout the architectural design process, criteria regarding water and energy, use of ecological materials, interior air quality, the health and comfort of users, acoustics, and waste control management were considered and designed in harmony with the surrounding green landscape.
In order to minimize the ‘heat island effect’ that the proposed structure may cause, a maximum amount of green areas and surfaces were used throughout the building façades and open spaces. In addition to this, Jasmine (Rhyngospermum jasminoides) has been used throughout the steel grid construction that wraps around the building thoroughly integrating the landscape with the building and at the same time creating a microclimatic environment. While Urla has a characteristically warmer Mediterranean climate, due to the fact that Jasmin is an evergreen plant, the building façade will maintain its green appearance throughout the seasons.
The wide wide public green space at the entrance of the site has been intermittently broken up with hardscapes that make the site more permeable. While taking the idea of the relationship between masses and voids into consideration texturally different plant walls were placed at different levels in order to bring a sense of dynamism to the landscape in the third dimension while adding to the visuality of the terminal building. Along with the resting areas created by tall single stem shading plants such as the Purple Leaf Plum (Prunus cerasifera atropurpurea) and the Japanese Cherry (Prunus serrulata), these plant walls create viewing areas and are used as guiding elements for pathways.
With ecological practices in mind, permeable geogrid material is used in the visitors parking area while grass is used as an alternative for other hardscapes. The water run-off can be easily filtered with these permeable materials and surface treatments. Pyramidal Italian cypress (Cupressus Sempervirens Pyramidalis) are used in the parking areas rise vertically with the building and are the primary focal elements of the landscape.
BEĞEN
ETİKETLER
YORUMLAR
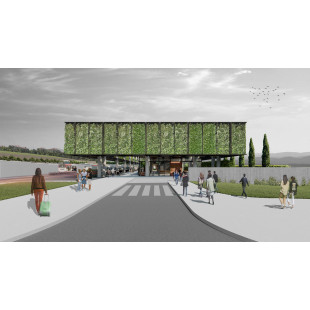
KÜNYESİ
Proje Türü:
MİMARİ
Proje Tipi:
OTOGAR
Proje Yeri:
İZMİR
Yapım Yılı:
2020
Yarışma Adı:
5. Ege Mimarlık Sergisi ve Ödülleri 2023
Yarışmanın Kategorisi:
Proje
Ödül Grubu:
Proje Ödülü
Proje Adı:
Urla Otobüs Terminali
Proje Ofisi:
Mert Uslu Mimarlık
Proje Yeri:
İzmir / Urla
İşveren:
İzmir Büyükşehir Belediyesi
Yardımcılar:
Nilay Özcan Uslu, İmge Yurtseven Koç, Farida Rashidova, Melek Güneysu Öztürk, Gülcan Gürsoy
Statik Projesi:
Deniz Alkan
Mekanik Projesi:
Proje BTU
Elektrik Projesi:
AYC Mühendislik
İç Mekan Projesi:
Mert Uslu Mimarlık
Peyzaj Projesi:
Kentselizm
Toplam İnşaat Alanı:
1276 m2
PROJELER
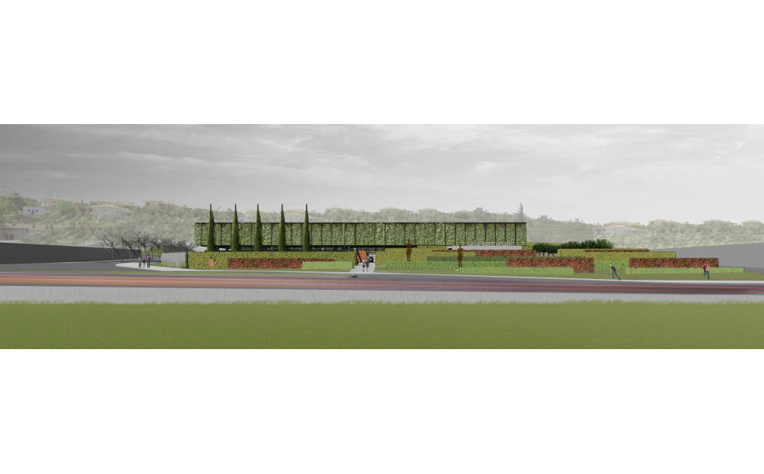
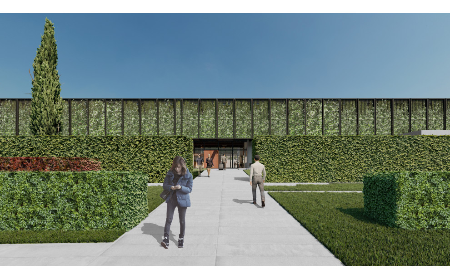
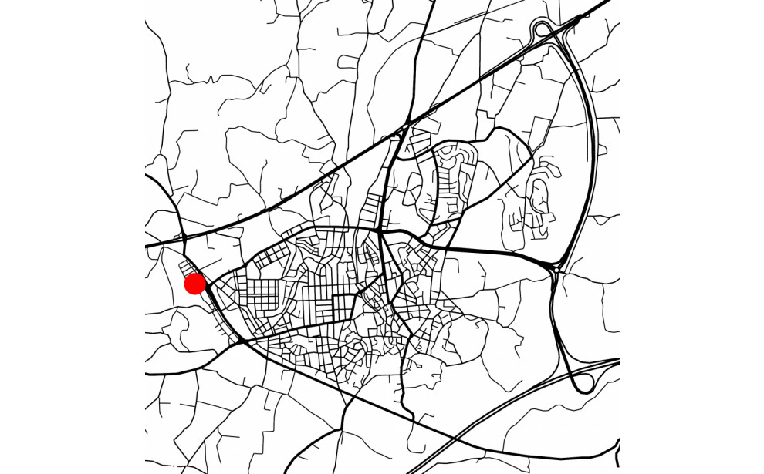
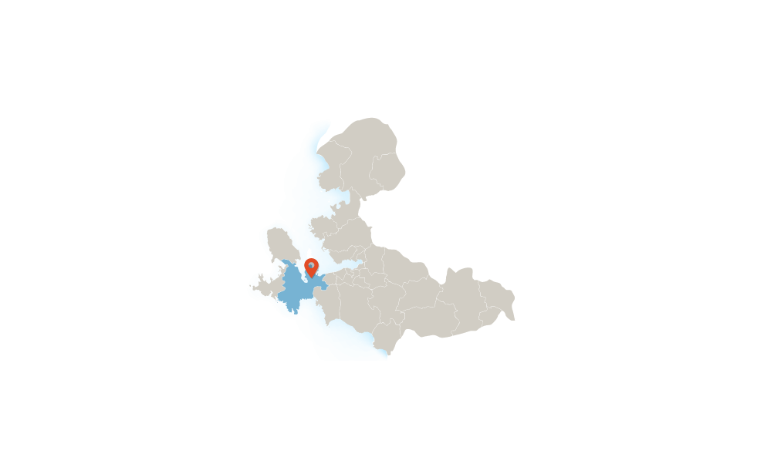
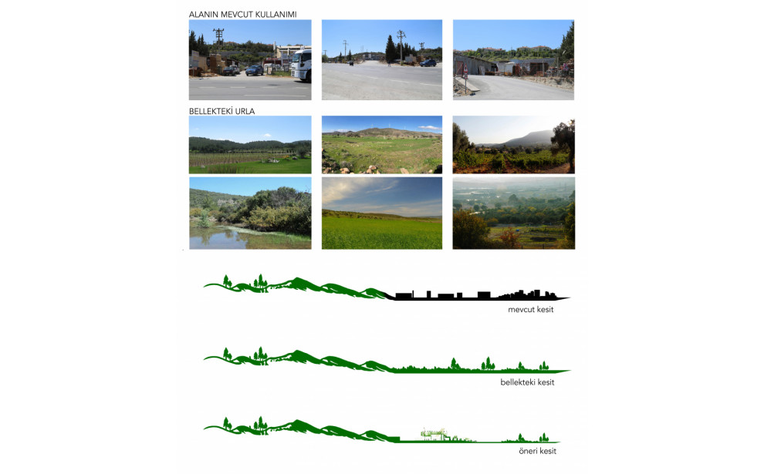
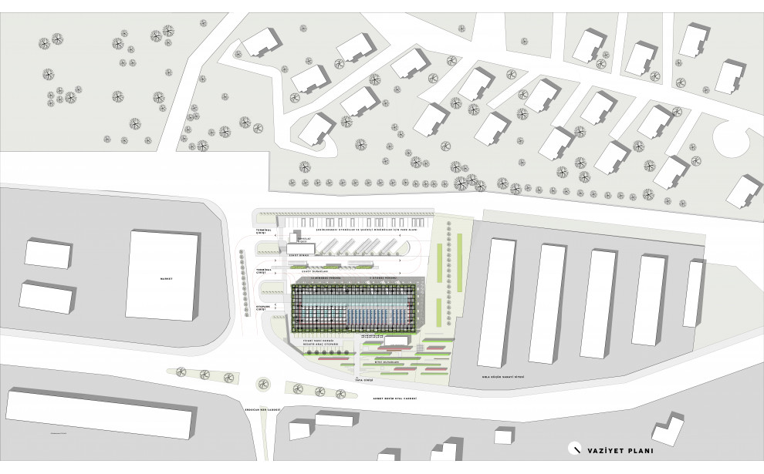
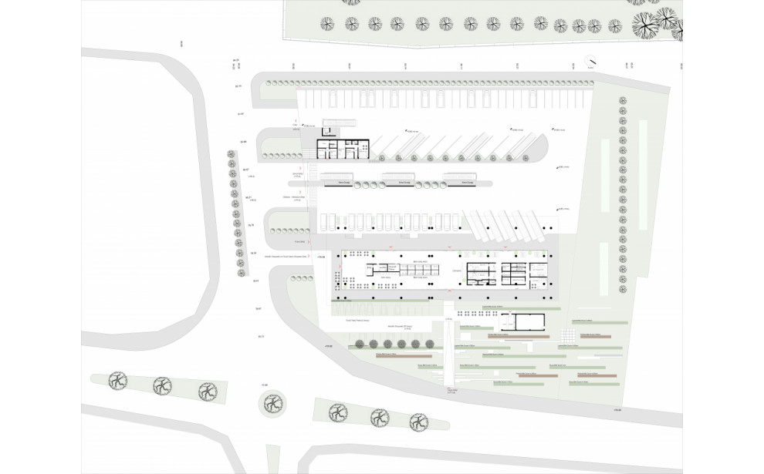
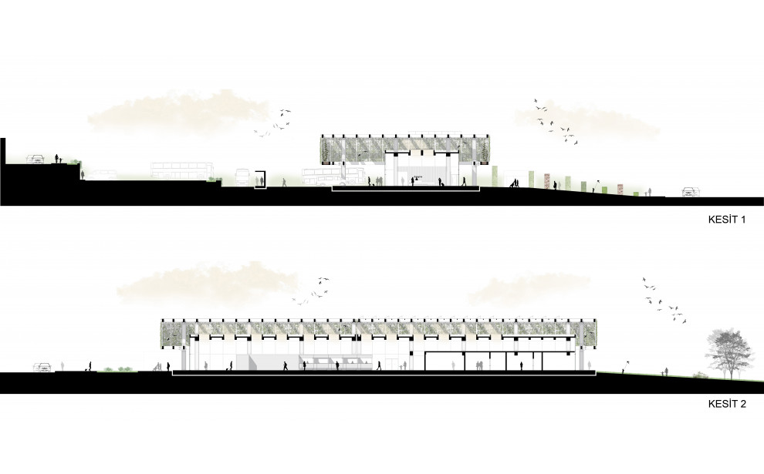
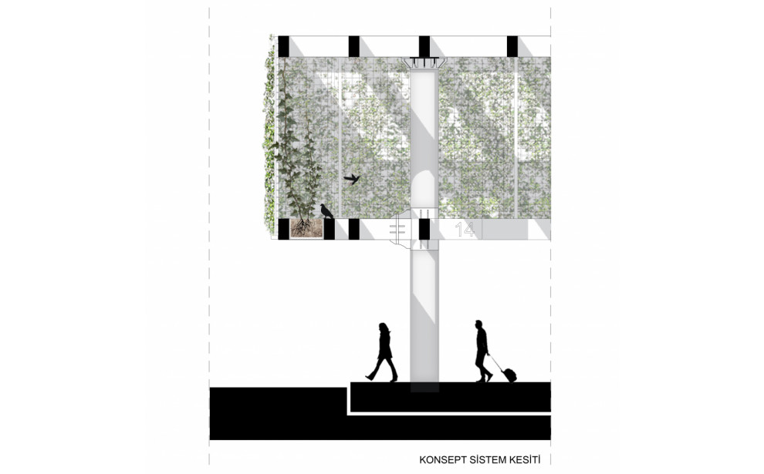
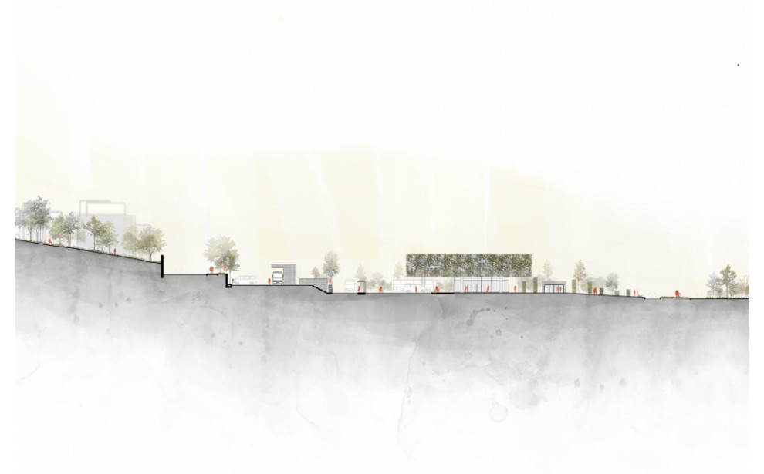
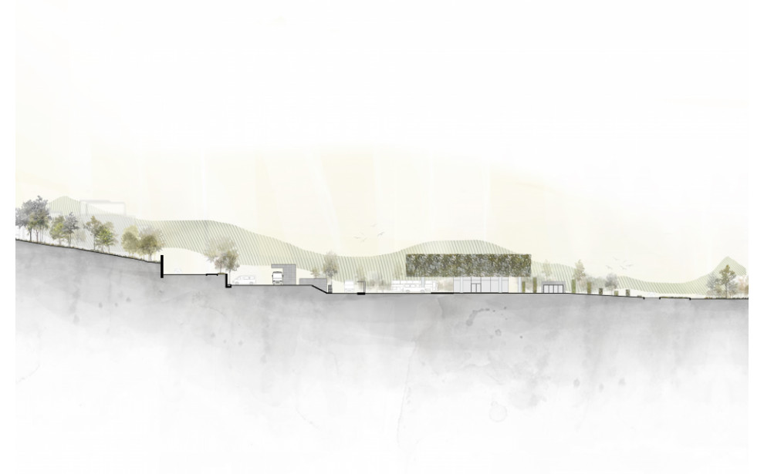
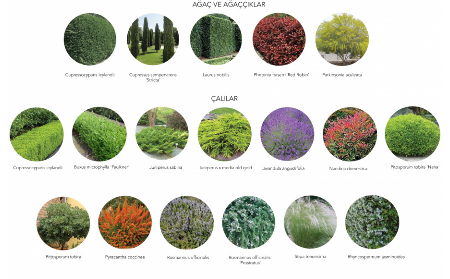
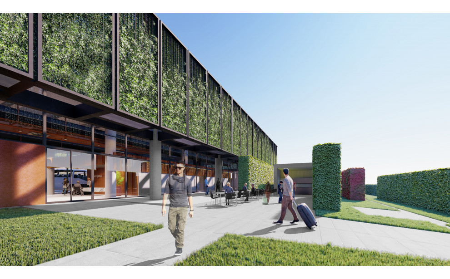
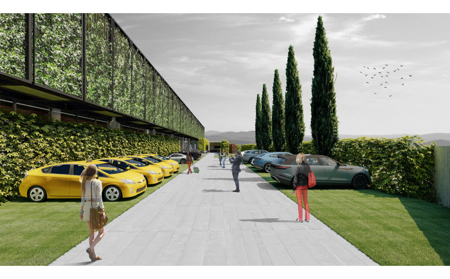

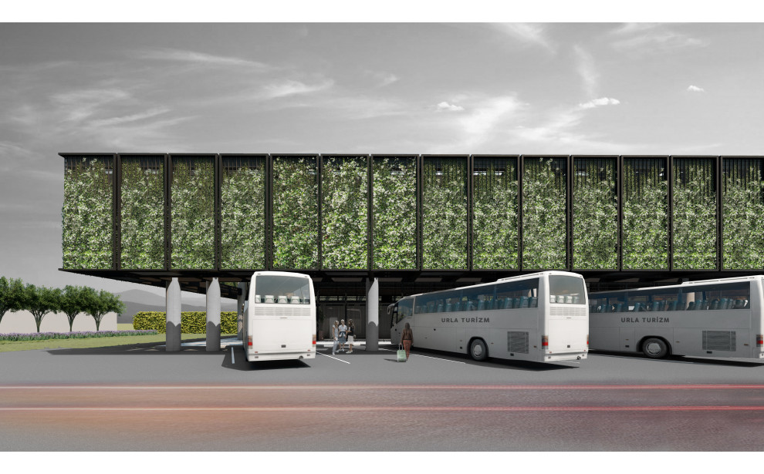
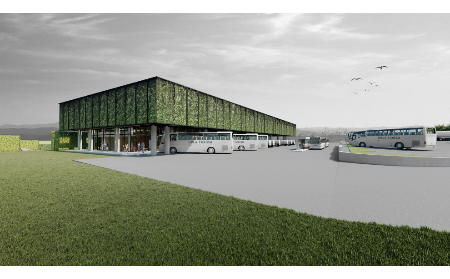
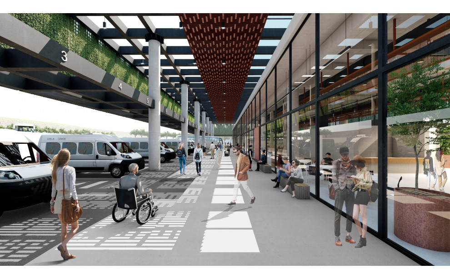
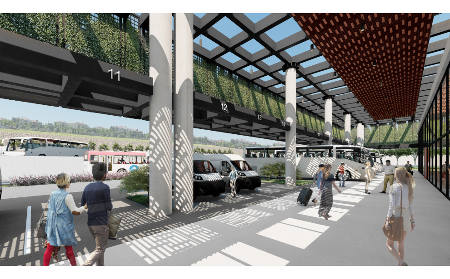
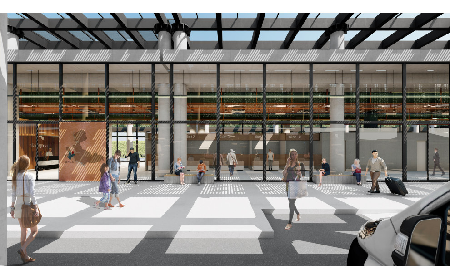
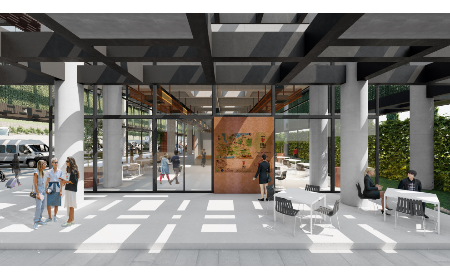
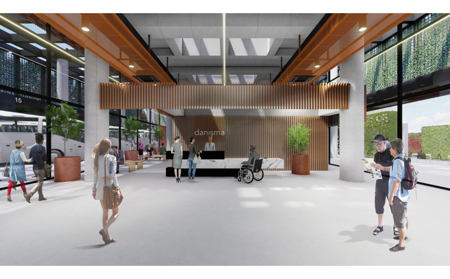
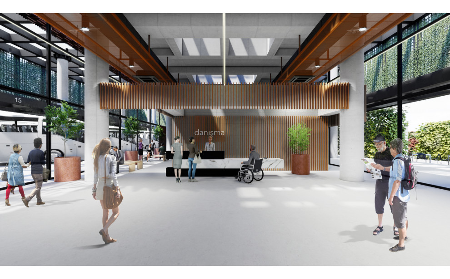
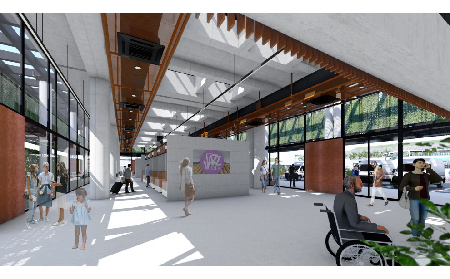
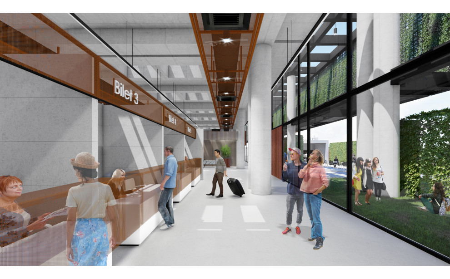
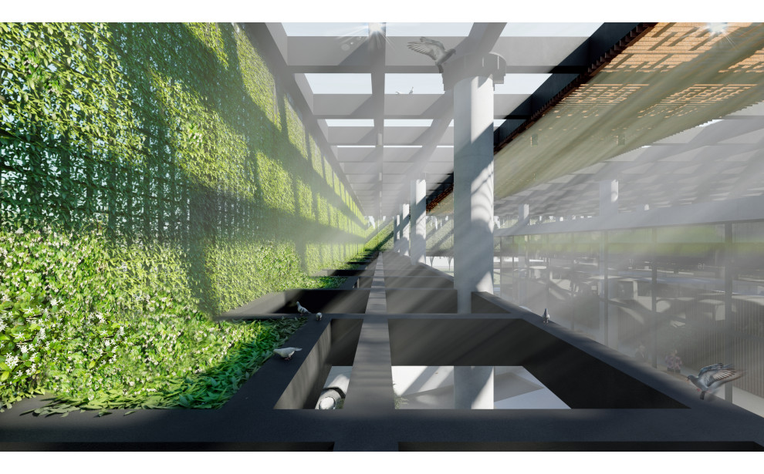
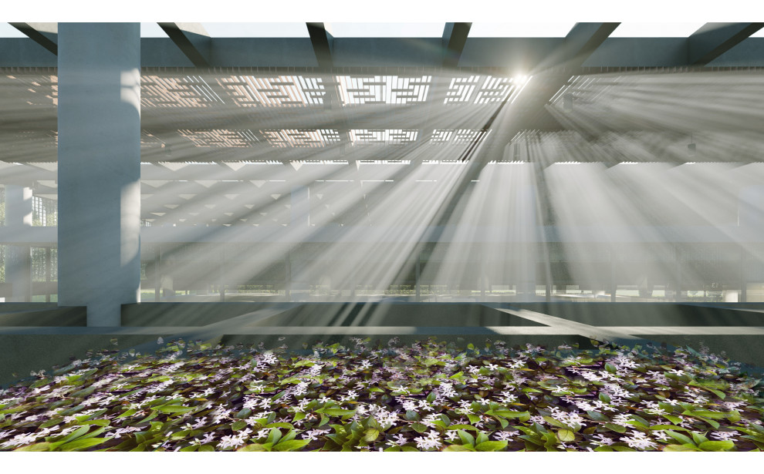
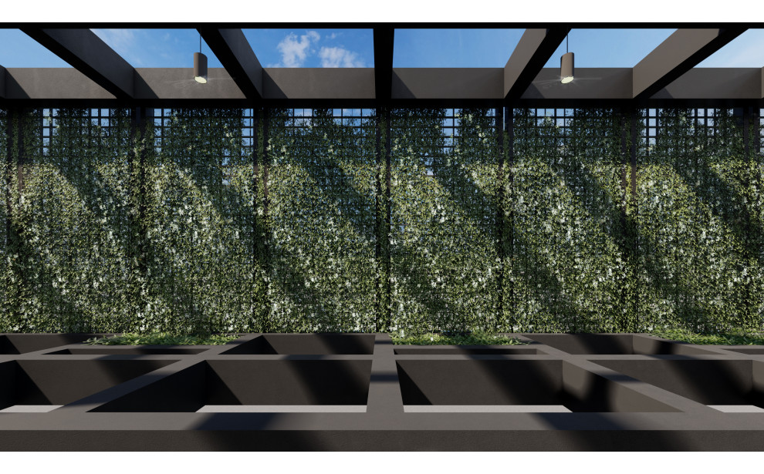
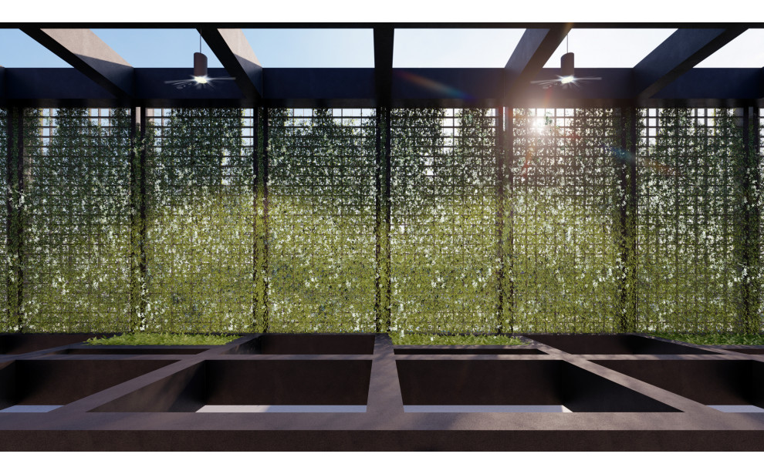
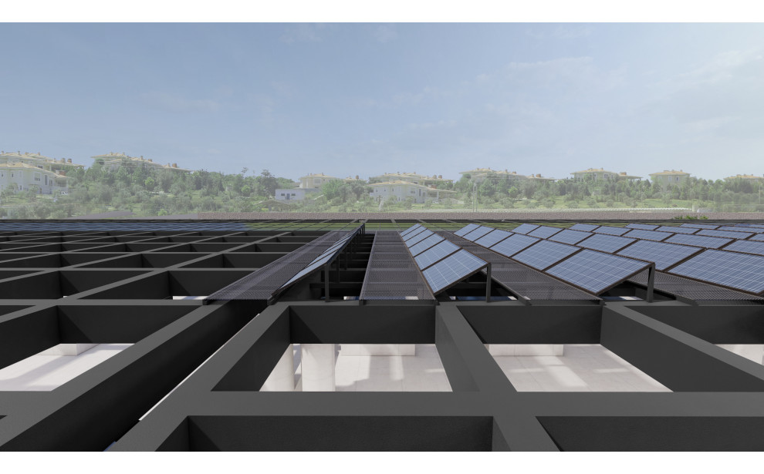
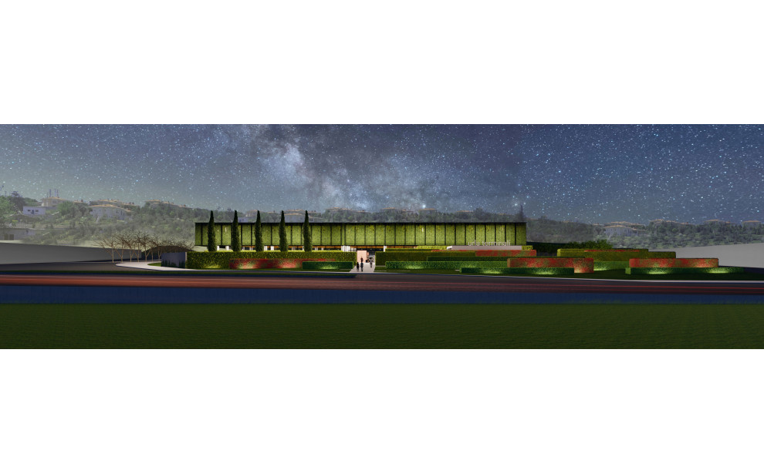
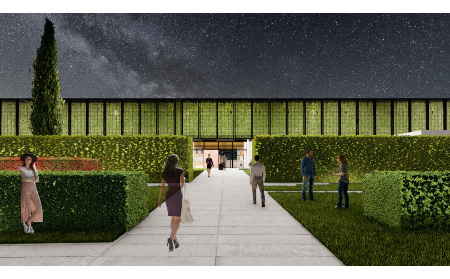
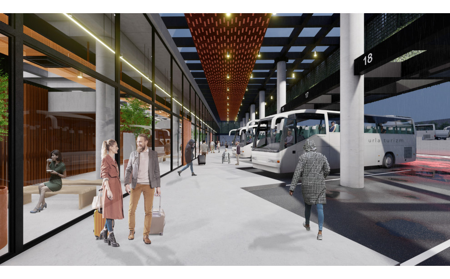
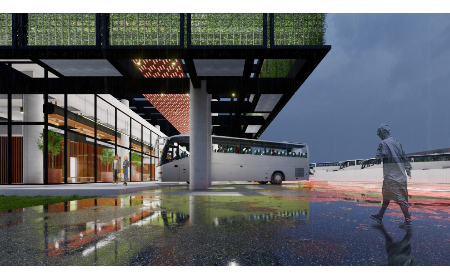
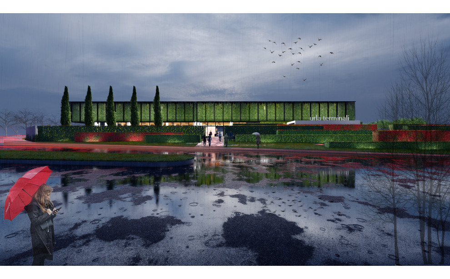
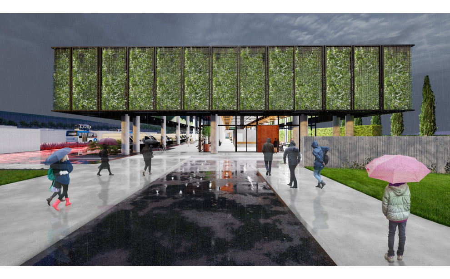
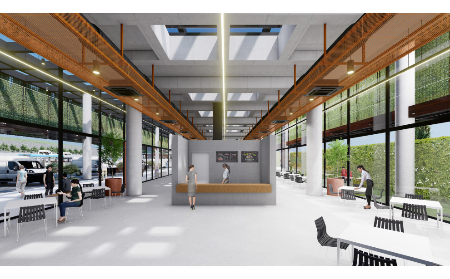
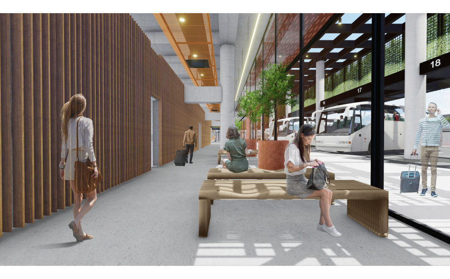
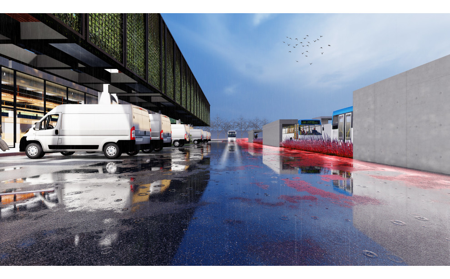
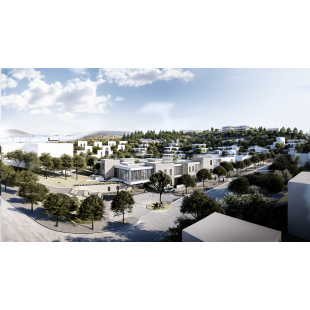
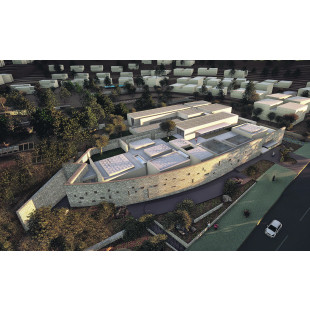
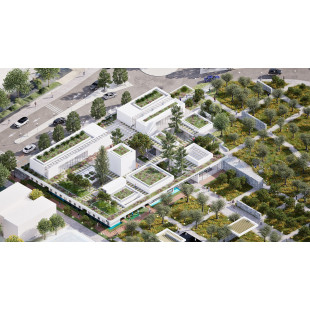
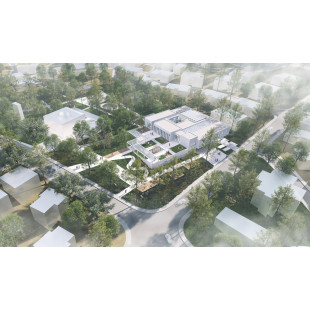
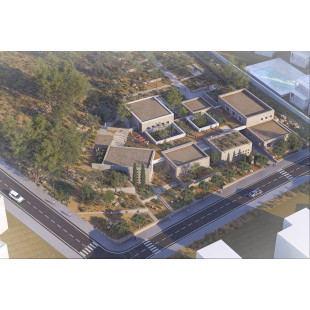
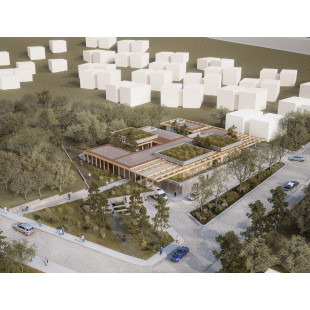
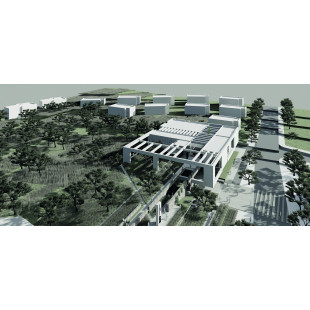
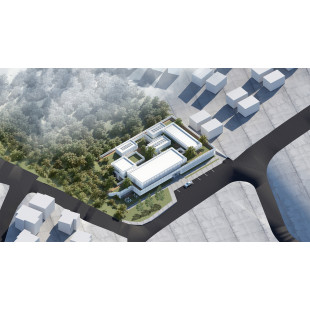
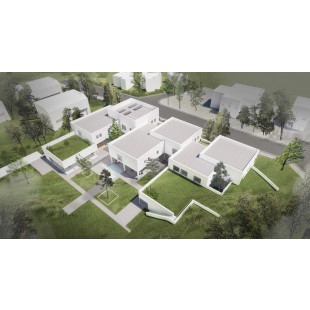
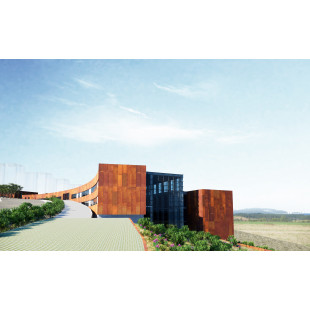
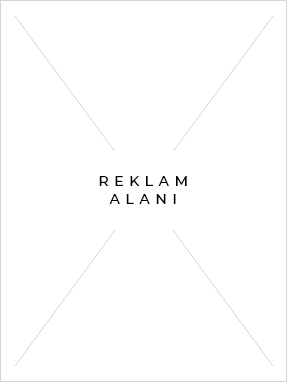

Yorum yapmak için giriş yapmalısınız. GİRİŞ YAP / KAYIT OL