PAKO Sokak Hayvanları Sosyal Yaşam Kampüsü
TARİH:
08 Aralık 2023
PAKO SOKAK HAYVANLARI SOSYAL YAŞAM KAMPÜSÜ
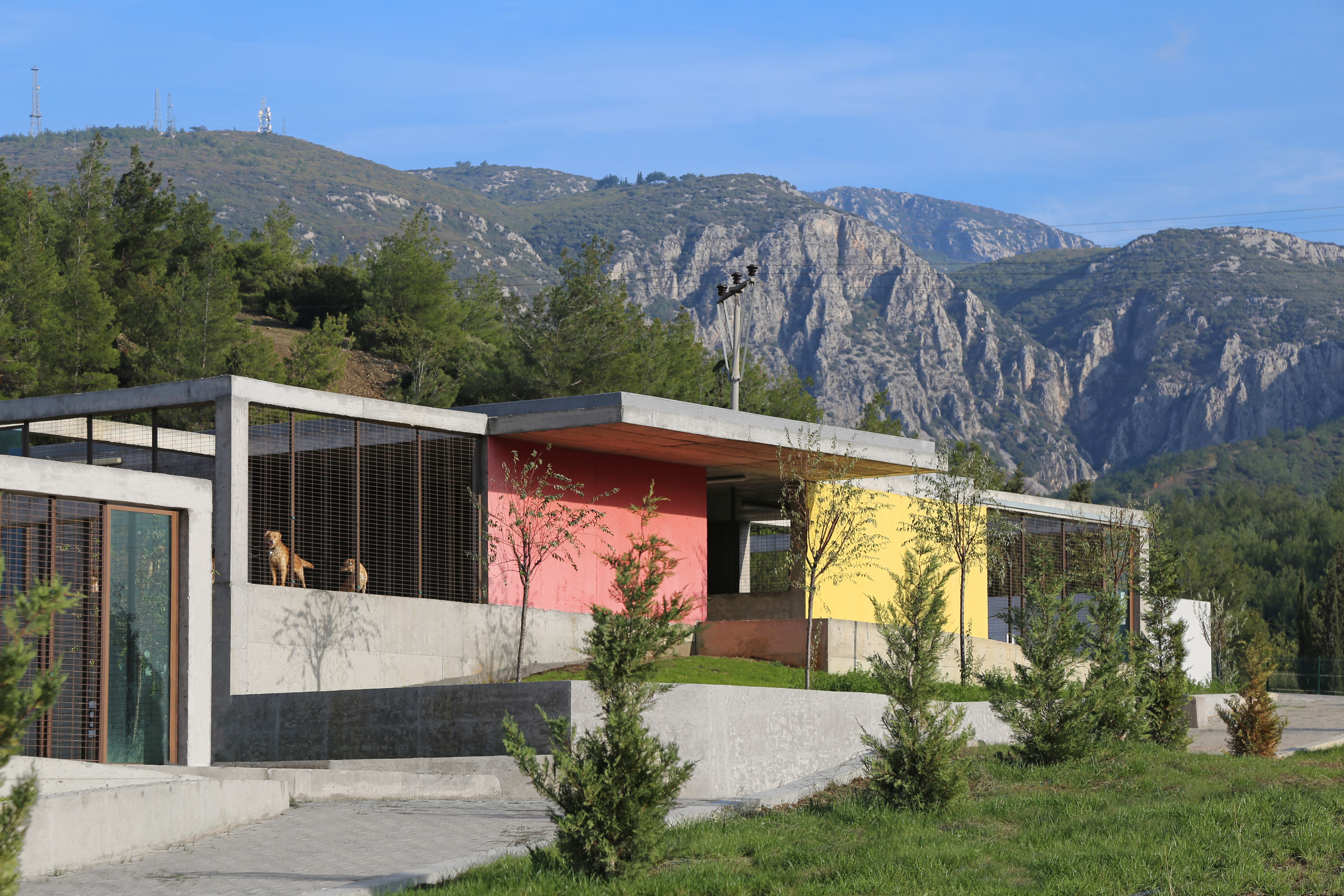
Gökdere Köpek Rehabilitasyon ve Sahiplendirme Merkezi
Sokak hayvanlarına ilişkin Türkiye’de yürütülen uygulamalar, sahipsiz, yaralı, hasta, engelli ya da bakıma muhtaç hayvanların tedavi ve rehabilite etme amacıyla alınarak gerekli hizmetin verilmesi ve bu hizmetler sonunda doğal çevrelerine bırakılmaları üzerine kuruludur. Bu sebeple sokak hayvanlarına yönelik uyutma işleminin aksine tedavi ve rehabilitasyona ihtiyaç duyan hayvanların sorunlarının giderilmesi olgusu, söz konusu işlevlere hizmet eden mekanları zorunlu kılmaktadır. Bu amaçla; İzmir Büyükşehir Belediyesi bünyesinde sokak köpeklerine ilişkin olarak gerçekleştirilmesi hedeflenen geçici bakımevi, ölçeği gereği kentsel dokuda bir ilk olma özelliği barındırmaktadır. İzmir’in Bornova İlçesi, Gökdere mevkiinde açık ve kapalı alanlarıyla birlikte yaklaşık 110.000 m2’lik bir alanda uygulanması öngörülen projede, köpek ve insan etkileşiminin ön plana çıkarıldığı mekânsal bir kurgu ile sahiplen(dir)me teması vurgulanmaktadır.
Bir kent sorunsalı olarak beliren sahipsiz sokak hayvanları meselesi, günümüzde kentsel alanda pek çok problemi beraberinde getirmekle kalmayıp, kentli ve kent yönetimleri arasında gerilimleri de doğurabilmektedir. Bu sebeple kentsel dokuda var olan sahipsiz ve/veya bakıma muhtaç köpeklerin kent merkezlerinden nasıl uzaklaştırılacağı ve böyle bir uygulamada köpekleri bekleyen sürecin ne gibi riskler taşıyacağı sorunsalı, çoğunlukla bir takım belirsizlikleri ve çözümsüzlükleri ve hatta bazen olası yanlış uygulamaları da beraberinde getirmektedir. Tüm bu belirsizlikler ve negatif etki yaratabilecek uygulamaların bertaraf edilebilmesi amacıyla, sadece geçici bakımevi işlevi ile değil, aynı zamanda bir rehabilitasyon merkezi olma potansiyeliyle öne çıkan projenin insan-köpek etkileşimini esas alarak karşılıklı bir rehabilitasyon amacı güttüğü belirtilmelidir. Bu doğrultuda insan-hayvan etkileşiminin özellikle çocuklar üzerindeki yapıcı etkisi de düşünüldüğünde, Gökdere Köpek Rehabilitasyon ve Sahiplendirme Merkezi’nin aileler için boş zaman etkinliğine alternatif bir alan yaratması öngörülmektedir. Söz konusu bu öngörü, insan-köpek etkileşimine izin veren bir tasarım kurgusunun oluşmasına zemin hazırlamıştır. Sokakta yaşayan köpeklerin rehabilitasyonları yapıldıktan sonra sahiplenilmedikleri takdirde, yaşadıkları yere dönmeleri ve ihtiyaç duyulduğunda tekrar tedavi edilmesi sürecin parçasıdır.
Tasarım alanının kuzey ve güney ucuna yerleşen barınma mekanları, merkezlerinde yer alan ve içerisinde idari birimler, yavrulu veya yavru köpeklere ilişkin birimler ve amfiyi kapsayan ortak bir açık alan ile birbirinden ayrılır. Alanın doğusunda ise; veterinerlik hizmet birimleri, saldırgan köpek ve karantina bölümü konumlanır. Projenin temelini oluşturan barınma mekanları, köpeğin sağlıklı ve konforlu biçimde yaşamını sürdürebilmesi amacıyla yeşil alan ve yumuşak (toprak) zemin ile desteklenmiş ve günümüzde bir çok bakımevinde sorunsal olarak beliren hijyen, güvenlik, erişim ve yeşil alan kısıtı gibi faktörlerden kaynaklanan olumsuzluklar minimize edilmiştir. Çoğunlukla bakımevlerinde rastlanan yeşil alan yetersizliği köpek davranışlarına olumsuz olarak etki ettiğinden proje kapsamında tasarım alanının yeşil doku ile entegrasyonu kuvvetlendirilmiştir. Böylece köpekler doğal çevre ile bütünleşik bir yapılı çevre içerisinde yer alabileceklerdir. Bununla birlikte günümüz bakımevlerinin mevcut sorunsallarından biri de kuşkusuz barınma birimlerinin tasarlanma biçimleridir. Nitekim konforlu yaşama standartlarını içeren barınma mekanlarında yer alan köpeklerin davranışlarının da olumlu yönde gelişeceği belirtilmelidir. Bu doğrultuda şekillenen barınma mekanı kurgusu; yeterli mekânsal büyüklükler, doğal ışık ve havalandırma, otomatik sulama sistemi, iç mekanda yumuşak (toprak) zemin, cephelerde yeşil ve mavi şeffaf elemanların kullanılması gibi tasarım kararları esas alınarak biçimlendirilmiştir. Özellikle cephede doğal çevreye referans veren mavi ve yeşil renk olgusunun iç mekanda yaratacağı görsel etkinin köpek davranışları üzerinde olumlu etkiler bırakabileceği öngörülmektedir. Ayrıca barınma mekanlarını sirkülasyon aksından ayıran tel kafes cepheler köpeklerin birbirleriyle ve ziyaretçilerle olan görsel bağını pekiştirecektir.
Kullanıcı – mekan kalitesi bağlamında ele alındığında; sadece köpeklere yönelik değil aynı zamanda bu mekanda yer alacak personele ilişkin konfor koşullarının da oluşturulması gerekmektedir. Özellikle köpeklerin gündelik ihtiyaçlarının karşılanmasını sağlayacak personelin barınma mekanlarına güvenlikli giriş ve çıkışının sağlanabilmesi maksadıyla, giriş alanı iki ayrı bölüm olarak tasarlanmıştır. Ayrıca idari birimleri kapsayan yapılar, barınma mekanlarından koparılıp eğime yaslandırılarak personelin gün içerisinde var olan gürültü faktöründen olumsuz etkilenme durumunun azaltılması amaçlanmıştır. İdari birimlerin yer aldığı alanda eğitim amaçlı seminer ve atölye çalışmalarına ilişkin mekanlar tasarlanmış ve özellikle söz konusu bu mekanlarda köpek sahiplenme ve bakımına yönelik bilgilendirmelerin yapılabilmesi öngörülmüştür. Bu kapsamda eğitim kurumlarıyla yapılacak işbirliği doğrultusunda, öğrencilerin söz konusu bu mekanlarda düzenlenecek atölye ve seminerlere katılabilmeleri sağlanacak ve böylece tasarım alanının kullanım sürekliliği arttırılacaktır. Ayrıca engelli bireylerin öğrenim gördüğü özel eğitim kurumları da bu işbirliği içerisinde insan-köpek etkileşiminden faydalanarak eğitim verdiği engelli bireylerin rehabilitasyonuna katkı sağlayabilecektir. Amfinin doğu kanadına konumlanan yavrulu köpekler ve cins köpekler için ayrılan blokta yer alan yarı açık alana, hem üst örtü hem de sergi elemanı olarak hizmet eden brüt beton duvarlar eklemlenmiştir. Sergi işlevli söz konusu bu duvarlarda köpeklere ilişkin bilgilere yer verilmektedir. Böylece ziyaretçilerin bu bölümü gezerken sahiplenmek istedikleri köpeklerin fiziksel ve davranışsal özelliklerine ilişkin fikir sahibi olabilmeleri sağlanacaktır. Bununla birlikte alanın merkezinde kurgulanan amfi ile de ziyaret ve sahiplenme amacıyla gelen kullanıcılara yönelik sahiplenmek istedikleri köpeklerle vakit geçirebilecekleri ve böylece karşılıklı etkileşimin pekiştirilebileceği bir alan yaratılmıştır.
Tüm bu veriler doğrultusunda tasarlanan ve uygulanması öngörülen Gökdere Köpek Rehabilitasyon ve Sahiplendirme Merkezi ile kent genelindeki sahipsiz, yaralı, hasta, engelli ya da bakıma muhtaç köpeklerin doğal çevre ile bütünleşik konforlu yaşam alanlarında tedavi ve rehabilite edildikten sonra alındıkları kentsel ortama bırakılması hedeflenmekte ve söz konusu merkezin bundan sonraki uygulamalara örnek teşkil etmesiamaçlanmaktadır.
PAKO STREET ANIMALS SOCIAL LIFE CAMPUS
Gökdere Dog Rehabilitation and Adoption Center
The practices conducted in Turkey in regards to stray animals, are focused primarily on providing much needed care to abandoned, injured, ill, disabled or destitute animals with the intention of releasing these animals back to their natural surroundings at the end of their treatment. For this reason, in contrast to the practice of euthanizing these animals, this notion of treatment and rehabilitation reinforces the need for spaces to accommodate such functions. With these objectives in mind, this temporary care facility for stray dogs, which is projected to be completed by the Metropolitan Municipality of Izmir, will be the first of its kind and scale in the existing urban fabric. With the spatial arrangement of the open and closed spaces focusing on the interaction between humans and dogs while at the same time reinforcing the theme of adoption, the facility is projected to be constructed on an approximately 110.000 m2 site located in the Gokdere district of the town of Bornova in Izmir.
Considered to be a problematic issue within cities, the matter of abandoned stray animals, not only brings with itself many additional problems, but the existing methods to deal with these problems also causes tensions between city dwellers and local officials. Due to this, the matter of how these stray and/or destitute dogs will be removed from the city and the risks that the dogs will face with such methods brings with it many uncertainties, lack of solutions, and at times even instances of malpractice. In order to deal with and eliminate these uncertainties and the possible negative effects of such practices, this facility was not only designed as a temporary care center, but also a center for rehabilitation that is predicated on the interaction between humans and dogs, providing a space that promotes the idea of reciprocal rehabilitation. Accordingly, when the effects of the interaction between humans and dogs are considered in reference to the constructive and positive effects it would have on a child, the Gökdere Dog Rehabilitation and Adoption Center can be seen as an alternative space for families to spend quality time. This foresight has laid the foundation for a design methodology that promotes and reinforces human-dog interaction.
The shelters are placed along the north and south edges of the site and are separated by the central area that contains an open amphitheater, administrative units, and shelters for puppies and pure-bed dogs. Units for veterinary services, a quarantine unit, and a shelter for aggressive dogs are located at the east end of the site. These shelter units, which form the foundation of the project, are designed to address the problems that many shelters face in regards to hygiene, security, accessibility, and lack of green space, with open and comfortable spaces that include softscapes comprised of green and dirt areas, thus providing the dogs that occupy the space a healthy and pleasant place to live. Due to the negative effects that the lack of open green spaces has on the behaviors of dogs, the integration of the project with the surrounding landscape has been emphasized. Thus, the dogs will live in a built environment that is integrated with the existing natural context. Along with this, another primary issue that today’s shelters face are the designs of each shelter unit. It has been projected that the behavior of dogs that live within comfortable living standards will develop in a positive manner. Taking this into consideration, the design and spatial arrangements of the shelter units were developed based on decisions to have sufficiently spacious living units, natural light and air ventilation, an automatic watering system, softscapes within the enclosed spaces, and green and blue transparent elements. With reference to the existing natural elements, the visual effects that the green and blue transparent façade elements will have in the interior spaces are anticipated to have a positive effect on the behavior of the dogs occupying the space. Also, the wire mesh screens that line the façades of the interior circulation axis provide and reinforce the visual connections not only between the visitors and dogs, but between the dogs as well.
When the ‘user’is considered within the spatial qualitycontext, the design of the spaces must also take into account the personnel and staff that will be occupying these spaces along with the dogs. In order to create safe entrances and exists for the accommodation spaces that will be provided to the personnel in charge of taking care of the dogs, the entrances have been designed as two sections. In addition to this, the administrative spaces are separated from the shelters and lean along the natural slope in order to reduce any negative effects that may occur from a continued exposure to noise from the resident dogs. Within the area allocated for administrative use, additional spaces dedicated for educational seminars and workshops on dog care and adoption have also been included in the design. Within this scope, the use of the workshops and seminar rooms by students and visitors will be provided and thus the continued use of the spaces will be maintained. In addition to this, educational institutions that are specialized in working with disabled children will also be able to take advantage of the rehabilitative human-dog interaction opportunities provided at the center. The exposed concrete walls that serve as both shading elements and exhibition elements are added to the shelters located on the east wing of the central amphitheater and dedicated to dogs with puppies and pure bred dogs. These exhibition walls will have information regarding the resident dogs and their breeds giving the visitor interested in adoption essential information about the physical aspects and behavioral characteristics of each breed. In addition to this, the amphitheater placed in the center of the project is the focal point of the entire complex and gives visitors the opportunity to spend time and interact with the dogs that they are considering adopting.
In accordance with all of the design parameters and with the goal of providing care to abandoned, injured, ill, disabled or destitute animals with the intention of releasing these animals to their natural surroundings at the end of their treatment, the environmentally integrated design of the Gökdere Dog Rehabilitation and Adoption Centeraims to be a precedent for future facilities.
BEĞEN
ETİKETLER
YORUMLAR
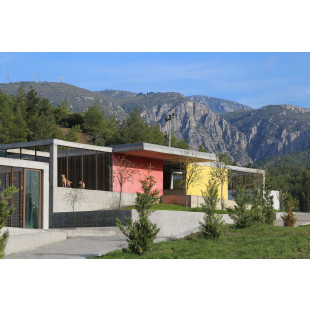
KÜNYESİ
Proje Türü:
MİMARİ
Proje Tipi:
KAMPÜS
Proje Yeri:
İZMİR
Yapım Yılı:
2022
Yarışma Adı:
5. Ege Mimarlık Sergisi ve Ödülleri 2023
Yarışmanın Kategorisi:
Yapı
Ödül Grubu:
Yapı Ödülü
Proje Adı:
Pako Sokak Hayvanları Sosyal Yaşam Kampüsü (Gökdere Köpek Rehabilitasyon ve Sahiplendirme Merkezi)
Proje Yeri:
İzmir, Bornova, Gökdere
Proje Ofisi:
Mert Uslu Mimarlık
Tasarım Ekibi:
Mert Uslu, Nilay Özcan Uslu, İmge Yurtseven, Farida Rashidova, Melek Güneysu
Mimari Proje Ekibi:
Mert Uslu, Nilay Özcan Uslu, İmge Yurtseven, Farida Rashidova, Melek Güneysu, Merve Çelik
Proje Yöneticisi:
Mert Uslu
İşveren:
İzmir Büyükşehir Belediyesi
Ana Yüklenici:
Alya Grup – Asmet Yapı
Konsept Tasarım:
Mert Uslu Mimarlık
Uygulama Projesi:
Mert Uslu Mimarlık
Statik Projesi:
Deniz Alkan Mühendislik
Mekanik Projesi:
Proje BTU
Elektrik Projesi:
AYC Mühendislik
Fotoğraf:
ZM Yasa Fotoğraf, Mert Uslu Mimarlık Arşivi
Proje Başlangıç Yılı:
2017
Proje Bitiş Yılı:
2019
İnşaat Başlangıç Yılı:
2020
İnşaat Bitiş Yılı:
2022
Arsa Alanı:
110.000 m2
Toplam İnşaat Alanı:
29916 m2
PROJELER
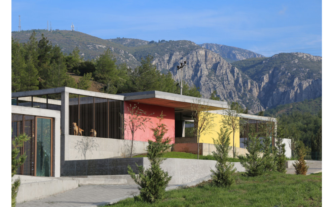
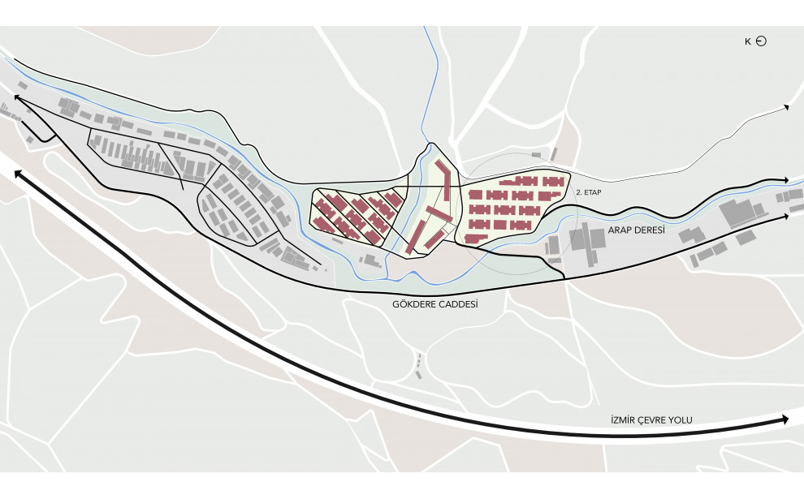
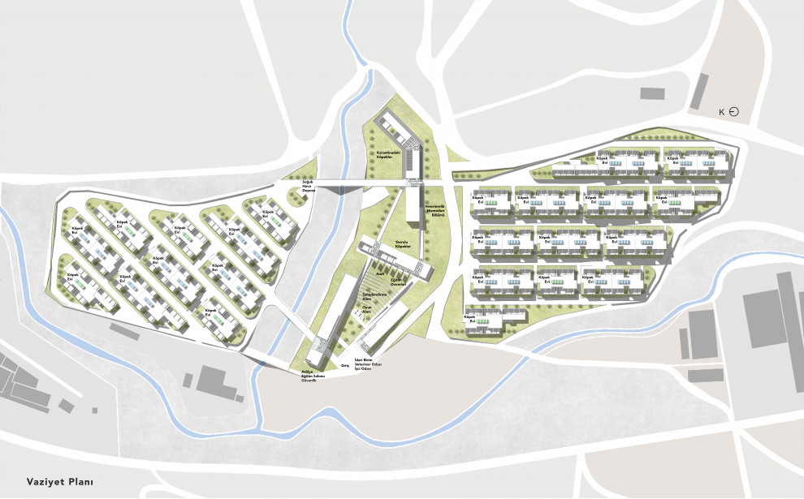
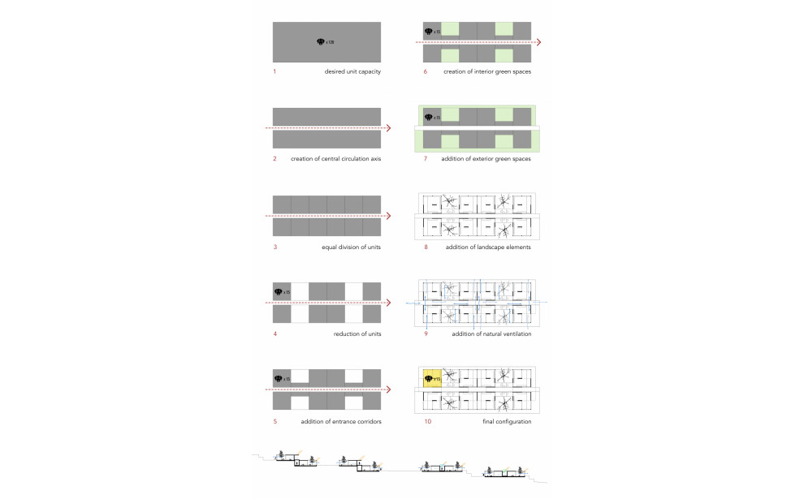
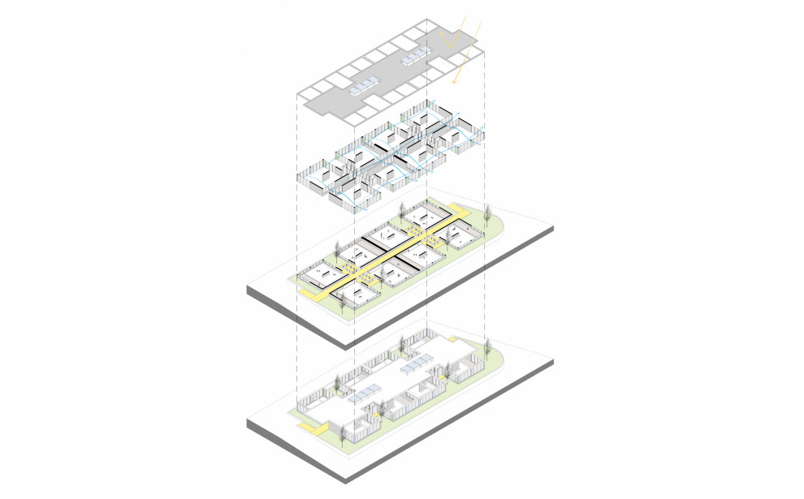
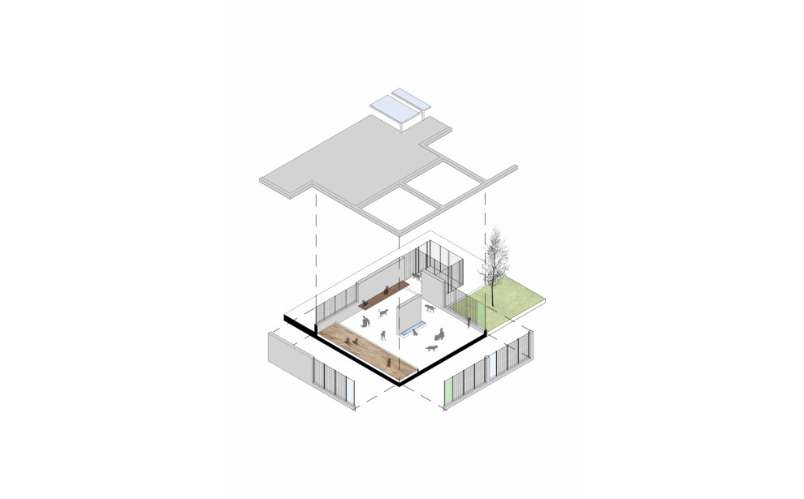
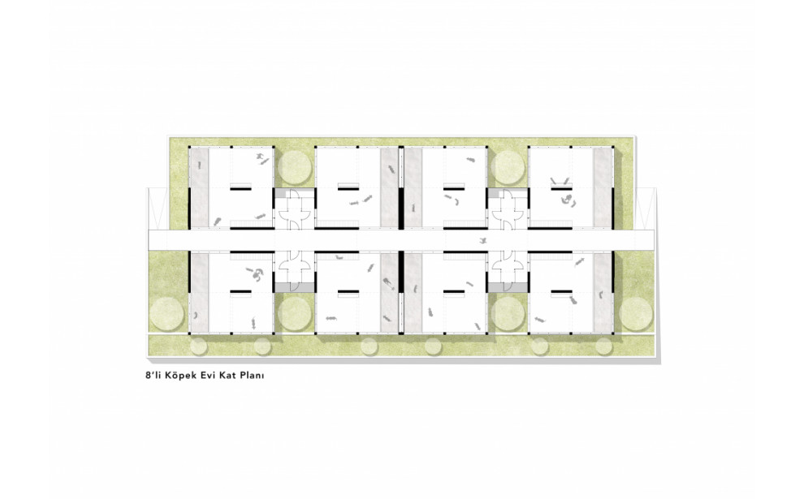
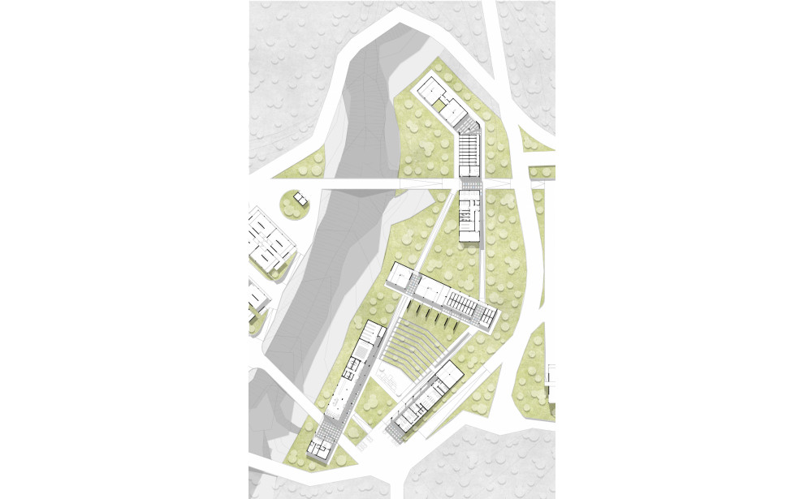
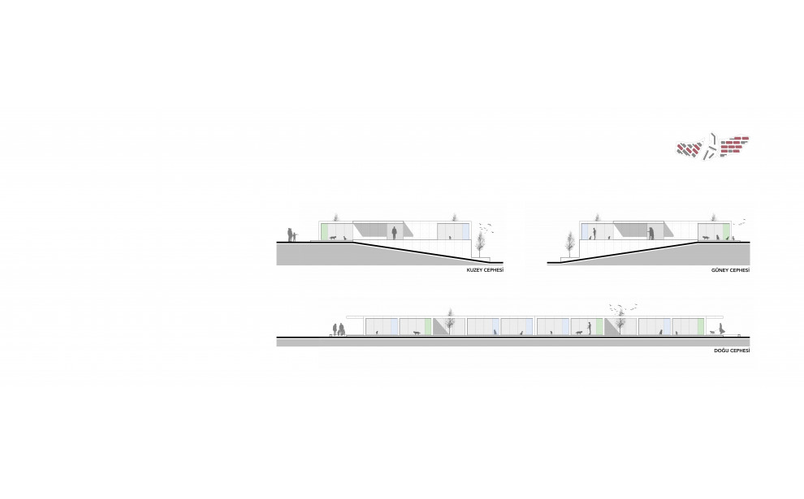
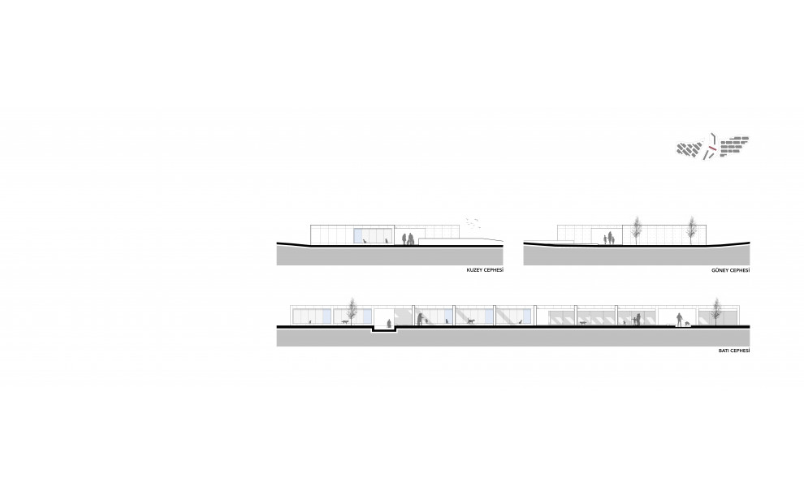
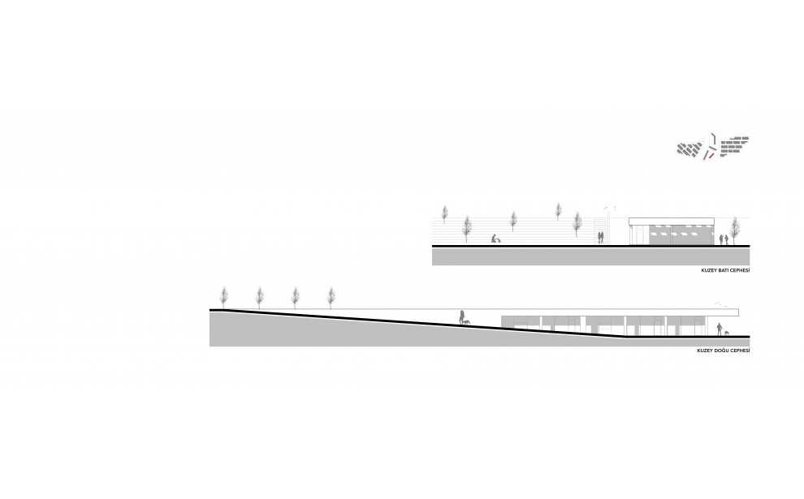
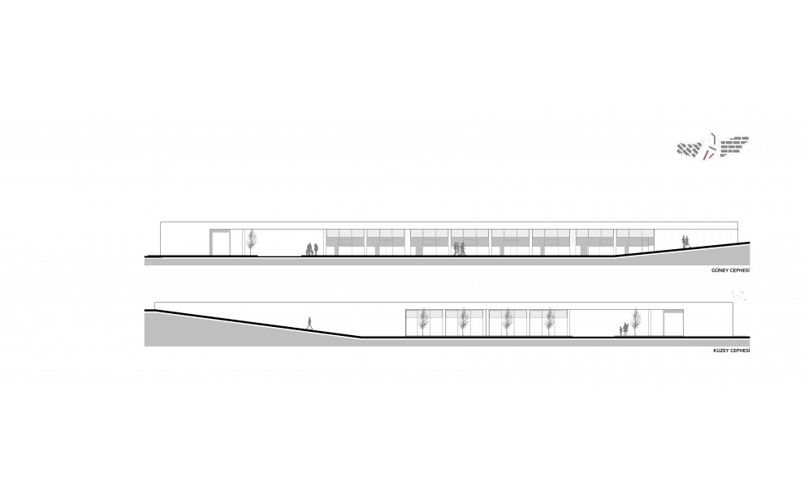
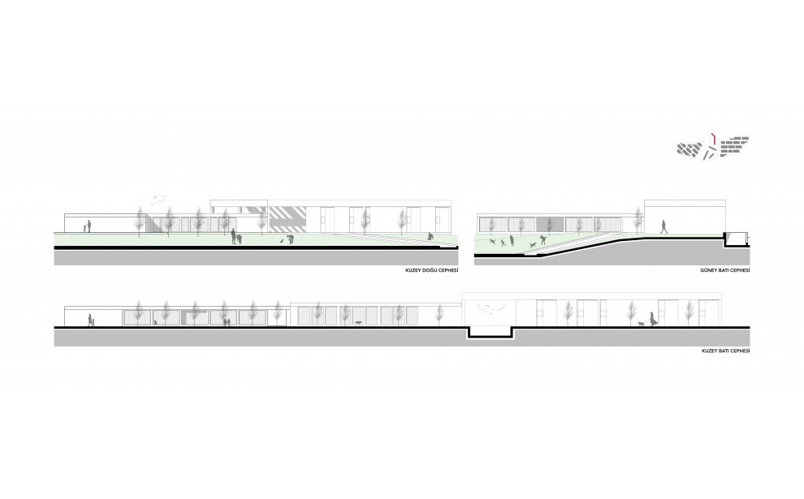
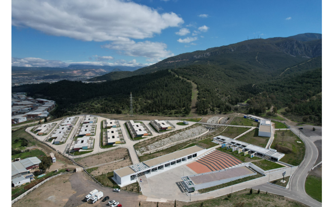
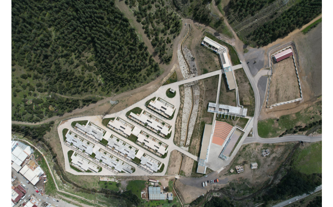
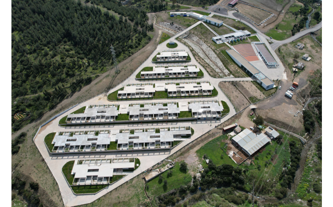
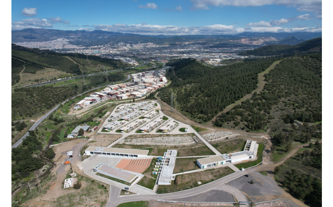
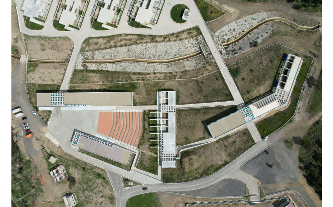
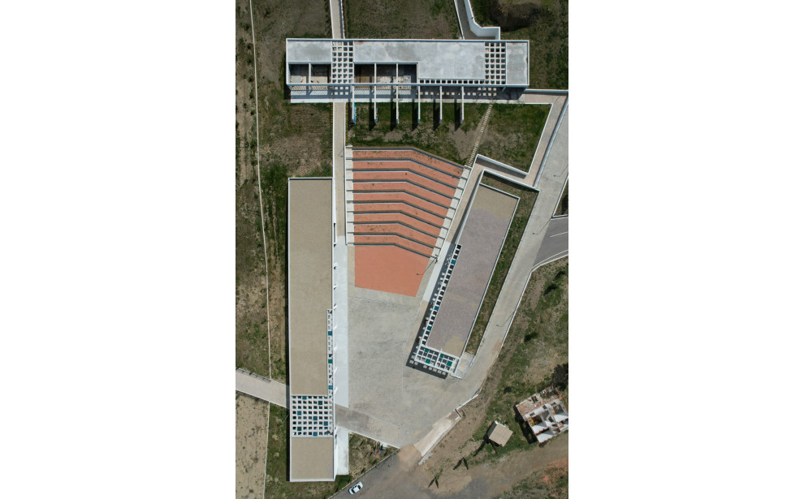
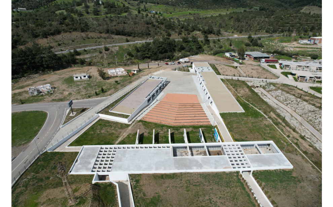
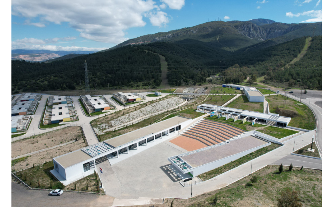
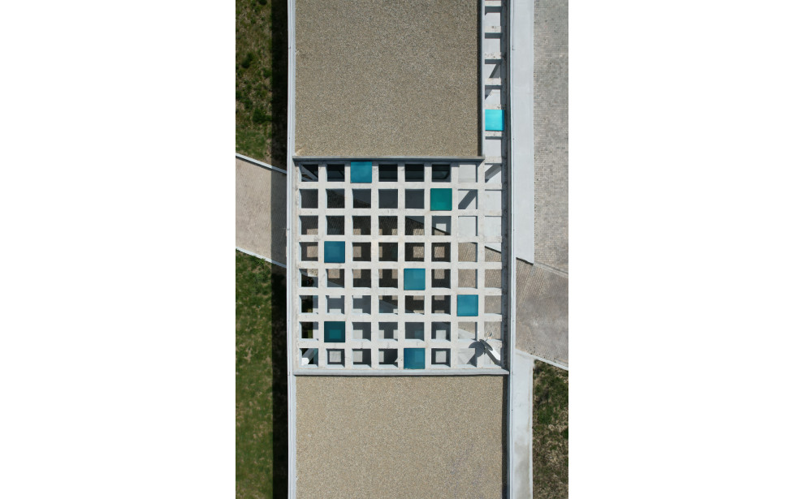
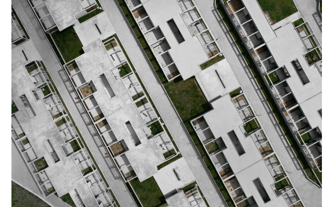
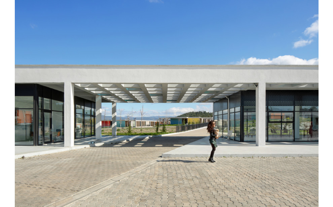
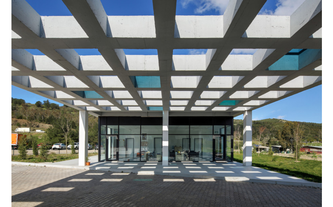
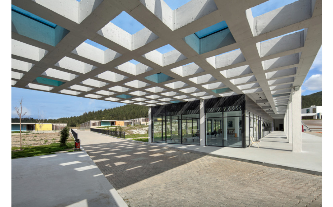
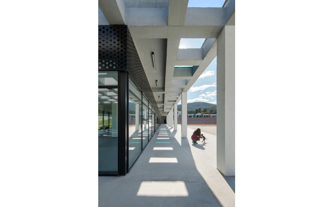
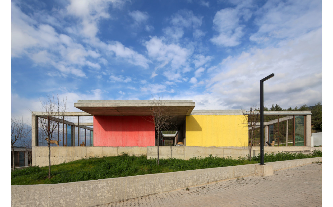
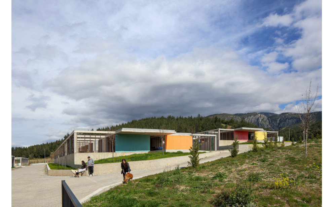
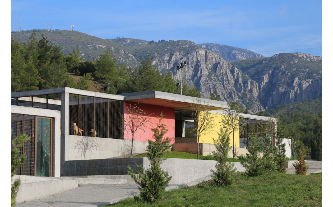
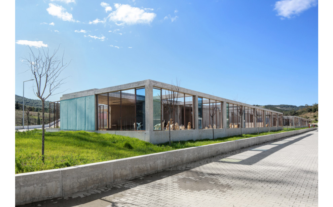
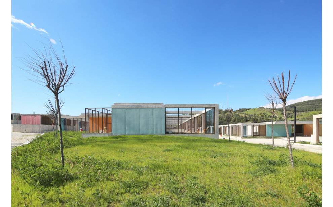
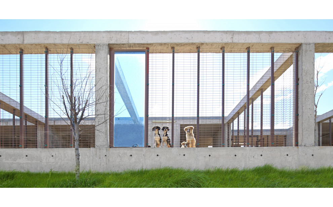
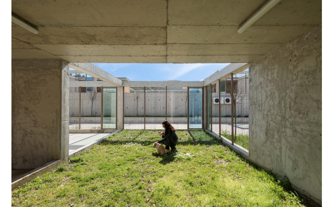
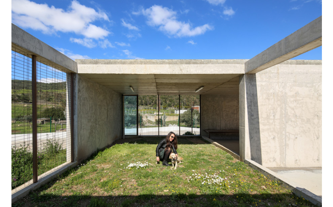
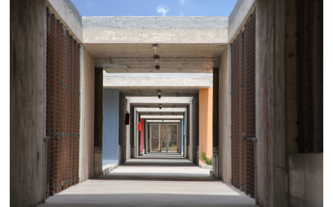
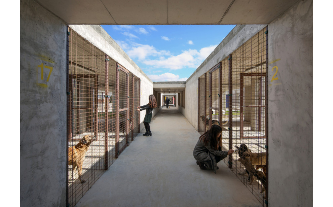
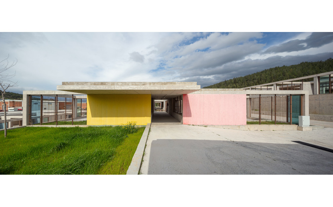
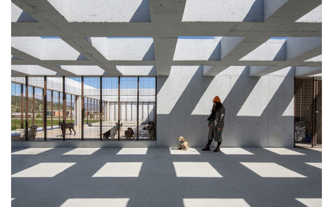
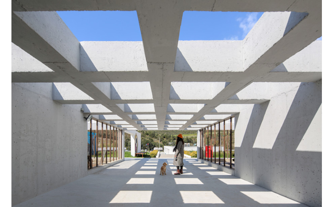
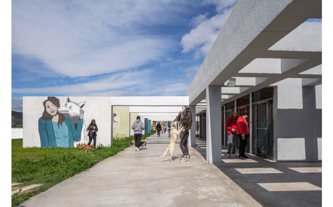
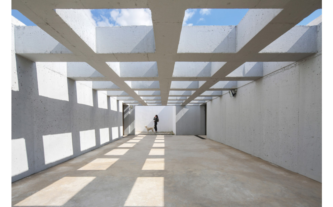
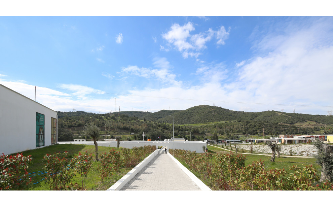
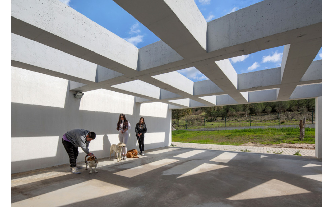
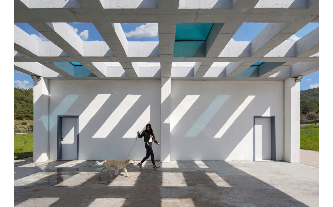
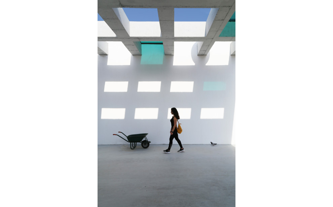
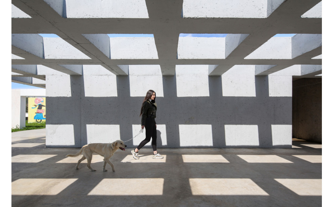
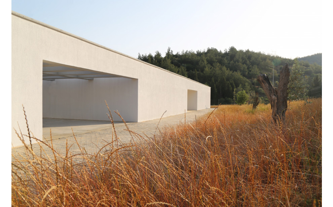
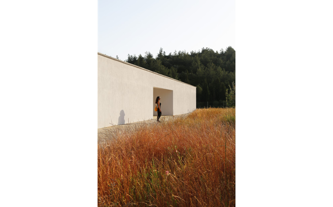
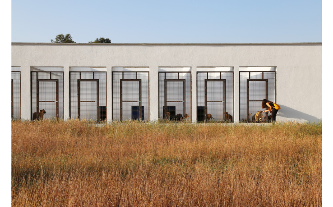
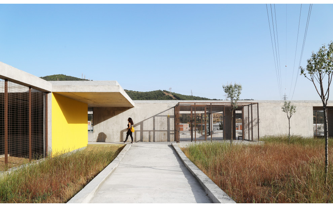
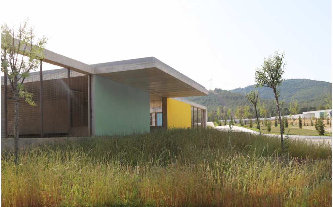
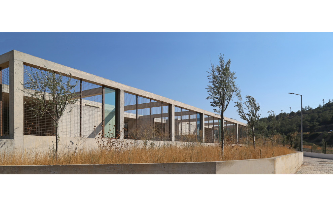
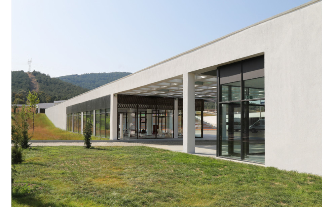
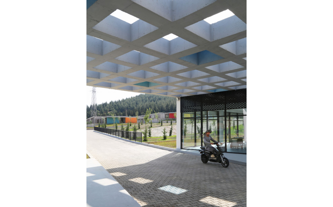
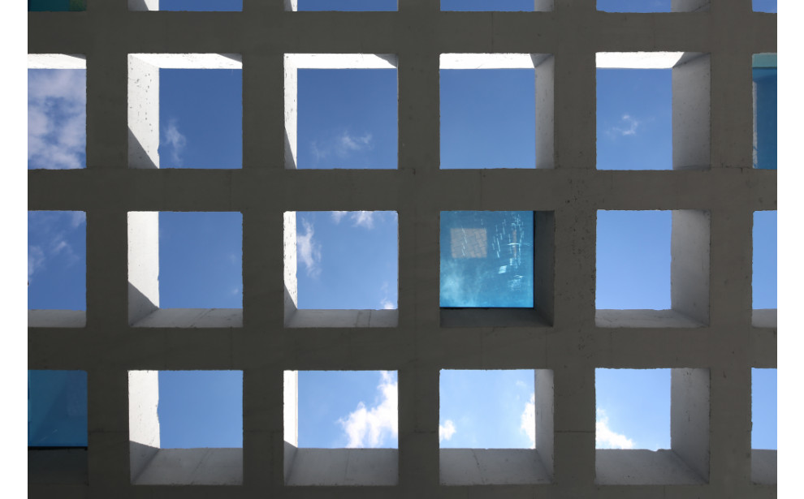
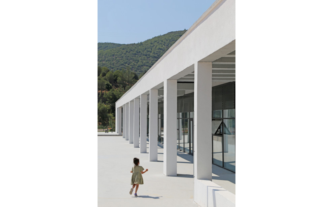
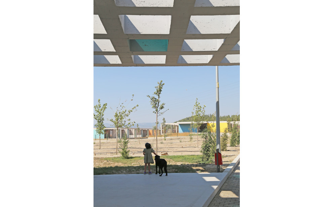
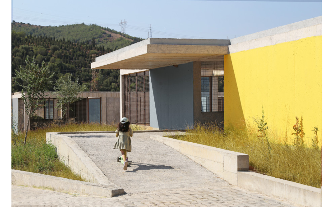
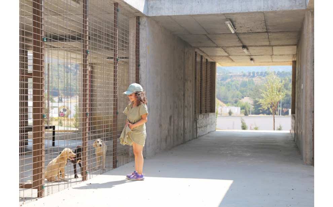
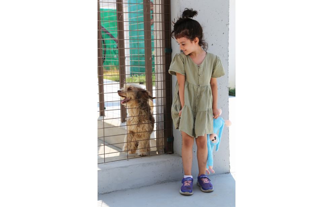
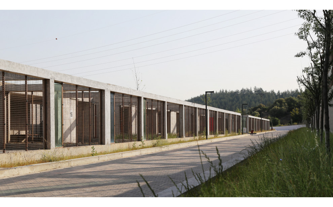
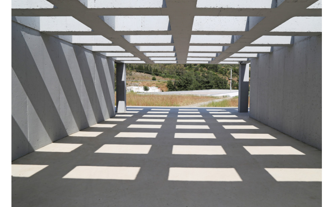
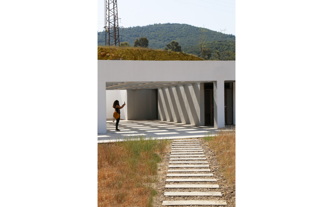
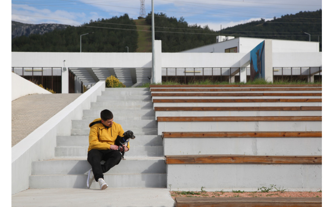
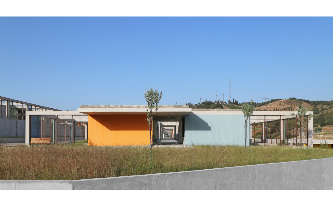
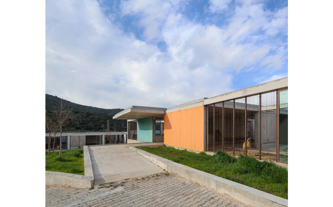
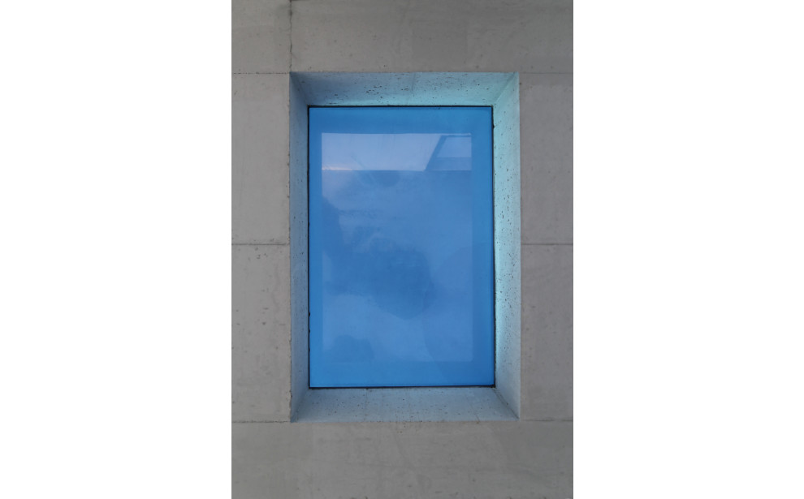
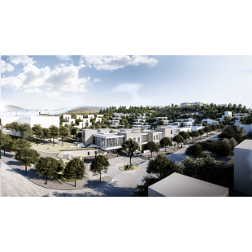
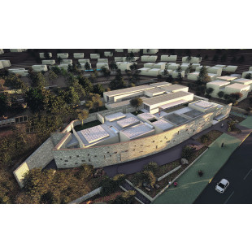
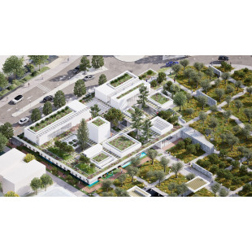
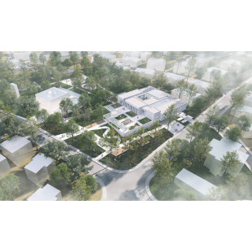
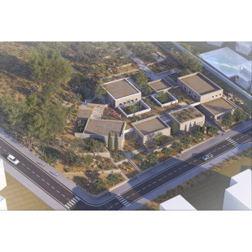
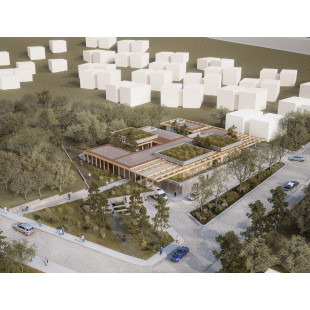
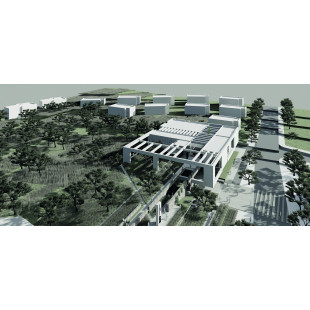
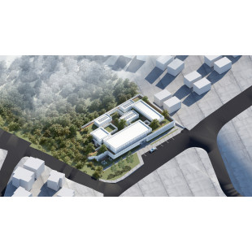
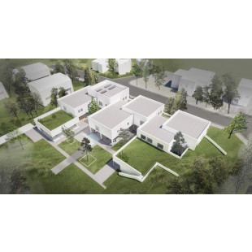
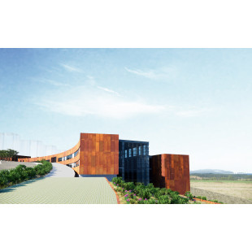
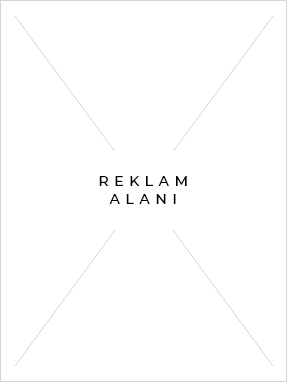

Yorum yapmak için giriş yapmalısınız. GİRİŞ YAP / KAYIT OL