Kotor Football Club Bokelj Stadium, 1. Ödül
TARİH:
19 Nisan 2023
Kotor Football Club Bokelj Stadium, 1. Ödül
HERKES İÇİN ERİŞİLEBİLİR BİR MAHALLE STADYUMU
Kotor, gerek tarihi gerekse içinde bulunduğu coğrafyayla, Adriyatik denizine bakan özgün bir dokuya sahip bir liman kentidir. Proje alanının içinde yer aldığı kentsel doku, çevresindeki kayalıklar ve kıyı arasında sıkışmış, dolayısıyla geniş yerleşim alanları ve toplanma mekanları üretme açısından kısıtlı imkanlara sahip bir bölgede konumlanıyor. Bağlamın ihtiva ettiği bu spesifik girdiler, proje alanını, bölge sakinleri için değerli bir potansiyel kamusal alan haline getirmektedir.
Bu amaçla, herkesin erişebileceği bir mahalle stadyumu elde etmek için batı ve doğu tribünleri boyunca tribün giriş çıkışlarını da içeren, yeşil bir platform oluşturulmuştur. Bu sayede hem taraftar çıkışları hem de gençlerin ve çocukların spor aktivitelerine katılabilecekleri kamusal alanlar (açık spor alanları-oyun alanları vb.) bu yeşil platform boyunca düzenlenmiştir.
Bunun yanı sıra; VIP alanları, protokol ve esnek iç mekânları barındıran kütlenin kaldırılarak, hem sirkülasyonu hem de kamusal kullanımı sağlayan bir orta kot/yeşil platform oluşturulmasıyla, stadyumu şeffaflaştıran, deyim yerindeyse dışarıdan görünür kılan ve mahalle sakinleri için görsel bir bariyer oluşturmasını engelleyerek, stadium dışı ile saha içi arasında görsel bir bütünlük sağlanmıştır.
Stadyumun kent içinde geniş bir alanı kapsadığı düşünüldüğünde, kent için görsel bariyerlerden ve işlevsel olarak kayıp/kapalı alanlardan kaçınmak önemlidir. Bu amaçla, stadyumun güneybatı köşesinde kamusal toplantı ve buluşmalara olanak sağlayacak çok amaçlı bir salon düzenlenmiştir. Bu değerli alanın Iva Brkanovica caddesine bakan kuzey kısmında ise Club Bokelj için bir hediyelik eşya dükkanı, kafeler, restoranlar düzenlenmiştir. Yeşil platformun orta noktasının altında, birbirinden bağımsız çalışabilen oyuncu girişi, basın girişi ve VIP-Protokol girişi düzenlenmiştir. Zemin kotunun merkezi planı ve caddeden kolay erişilebilir olması sayesinde, UEFA yönetmeliklerinde önerildiği gibi sağlık alanı ve basın-çalışma alanları maç dışı günlerde kamuya hizmet verebilmektedir.
Önerilen tasarım, saha ile kentsel doku arasında şeffaf-çok amaçlı-erişilebilir bir kesişim noktası yaratmayı amaçlamaktadır. Buna ek olarak, bodrum katın cephesinde, eski kente uyum sağlamak için kent tarihi açısından önemli olan tarihi kireçtaşı kullanılmıştır. Bu kotun üzerinde ise cam ve perfore metal yüzey kullanımı, kentin tarihi arka planı ile modern-turistik yüzü arasındaki katmanlı yapısını yansıtmaktadır.
A STADIUM ACCESSIBLE FOR ALL 'KOTOR CLUB BOKELJ STADIUM' IN MONTENEGRO
Arkinom and Dodofis have been selected to design Kotor Stadium for Football Club Bokelj, in Montenegro. Designed to be a stadium as public space and part of daily use with its outdoor facilities and flexible inner spaces.
Kotor is a unique region with its historical background and geographical location. This urban fabric of Kotor where the project area is located, is stuck between surrounding cliffs and the coast, therefore it is located in a place with limited opportunities in terms of producing wide public areas and gathering spaces. These specific inputs of the context make the spatial of the project site, a valuable potential public space for residents.
To achieve a neighborhood stadium that is accessible to everyone, a green platform is created along the west and east stands. In this way, both fan/supporters’ exits and public spaces (like open sport fields-playgrounds etc.) where young people and children can participate in sports activities, are organized along this green platform.
Besides this; creating a mid-level/green platform that’s providing both circulation and public use, by lifting up the mass that is containing VIP areas, protocol and flexible inner spaces, a visual integrity has been achieved that makes stadium transparent, it is to speak, visible from the outside and avoids creating a visual barrier for neighborhoods.
Considering stadium holding a wide spatial area for the city, it is important to avoid visual barriers and functionally lost/closed spaces for the city. On that purpose, a multipurpose hall has been arranged at the south-west corner of the stadium to make public gatherings and meetings possible. At the north part of this valuable side facing Iva Brkanovica street, a souvenir shop for Club Bokelj (sports equipment etc.) and cafés, restaurants has been arranged. Below the midpoint of the green platform, player entrance, press entrance and VIP- Protocol entrance are organized that can work separately. Thanks to the centralized plan of the ground level and easy access from the street, medical and press conference-work areas can give public service as suggested in UEFA regulations.
The proposed design aims to create a transparent- multipurpose- accessible intersection between the field and the urban fabric. In addition to this, at the facade of the basement level, historical limestone, which is important to the history of the city, is used to adapt the old town. Above this level, using glass and perforated transparent metal surface reflects the city’s layered structure between historical background and modern- touristic face.
BEĞEN
ETİKETLER
YORUMLAR
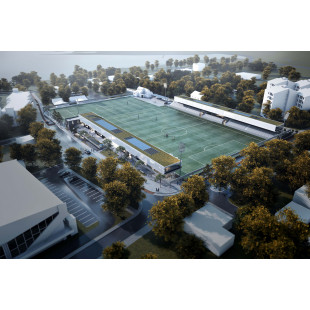
KÜNYESİ
Proje Türü:
MİMARİ
Proje Tipi:
STADYUM
Proje Yeri:
KOTOR
Yapım Yılı:
2023
Proje Ofisi:
ARKİNOM MİMARLIK, DODOFİS ARCHITECTS
Tasarım Ekibi:
NEŞE DOKUZER, ERDEM DOKUZER, BURCU KIRCAN DOĞAN, FIRAT DOĞAN
Arsa Alanı:
19,998 m2
Toplam İnşaat Alanı:
4550 m2
PROJELER
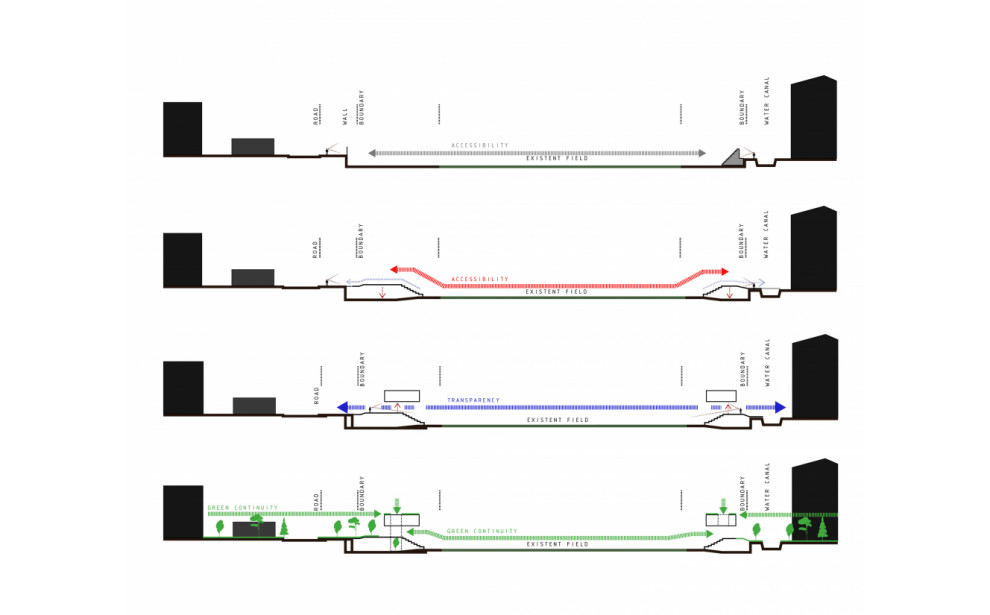
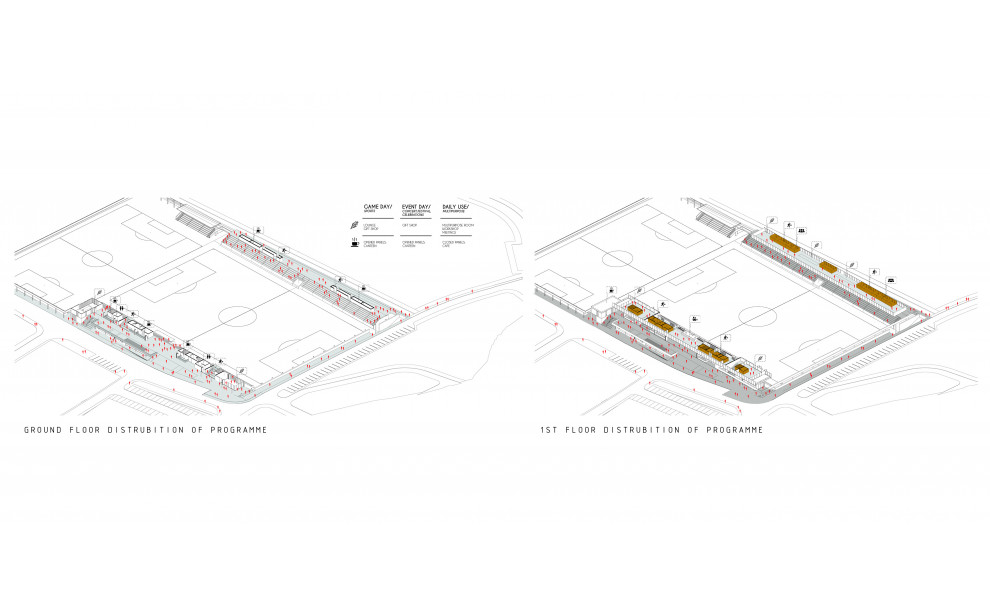
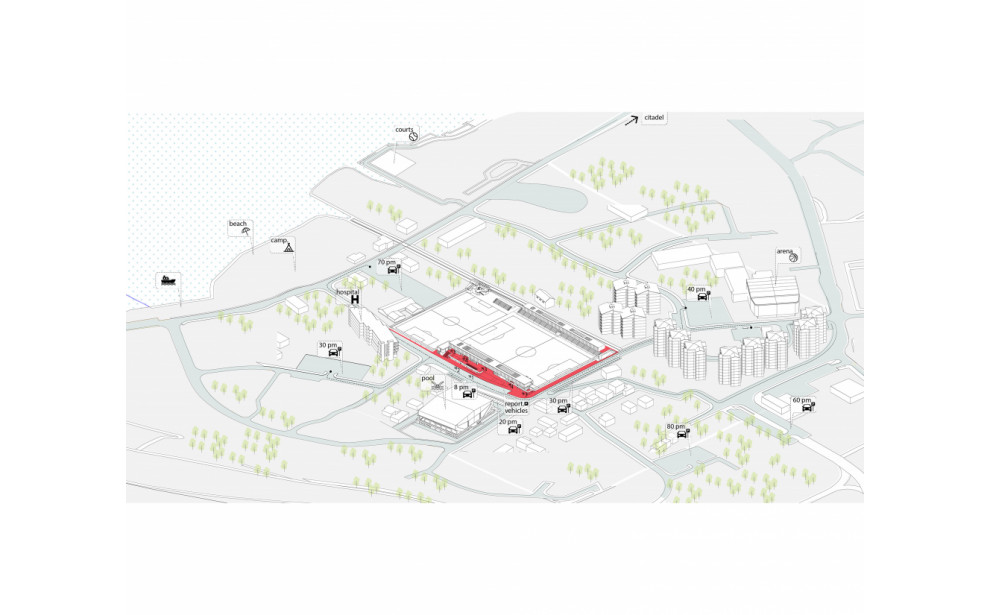
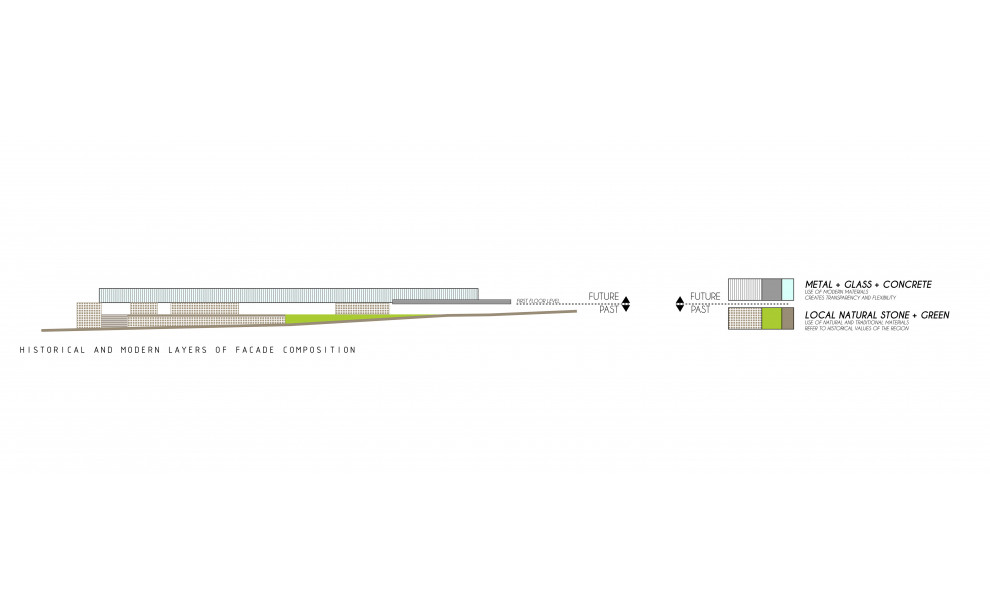
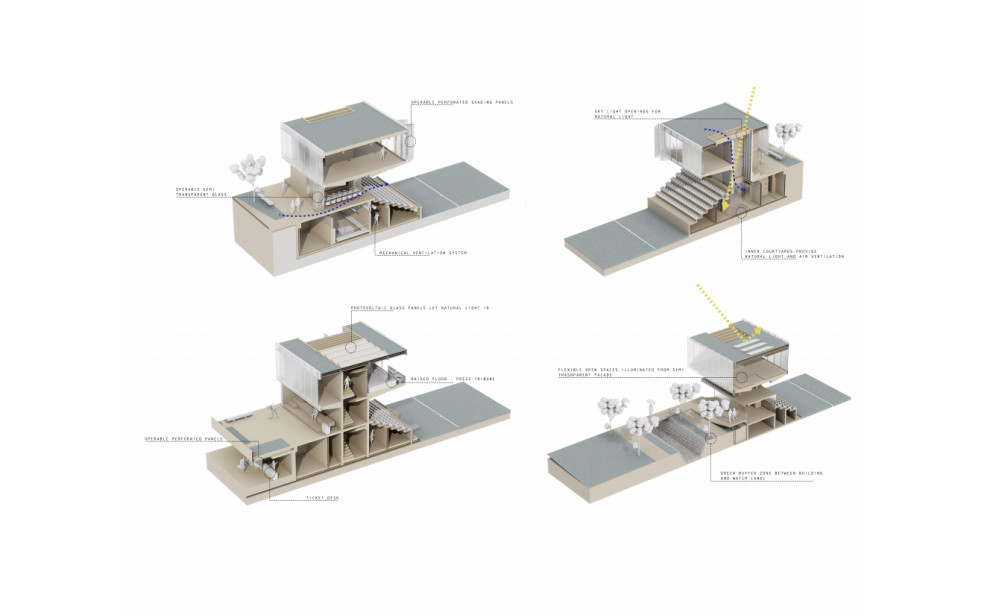
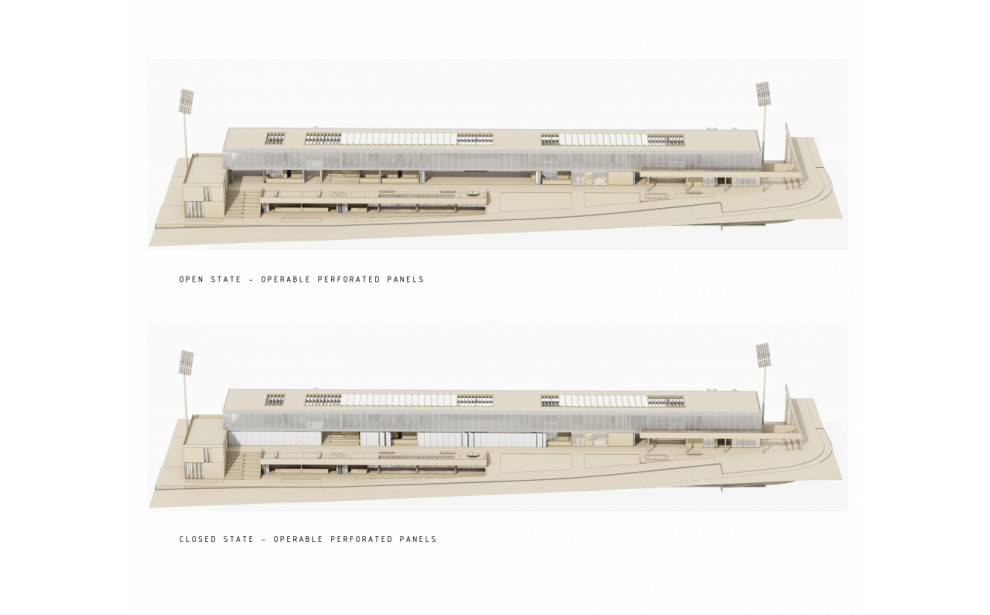
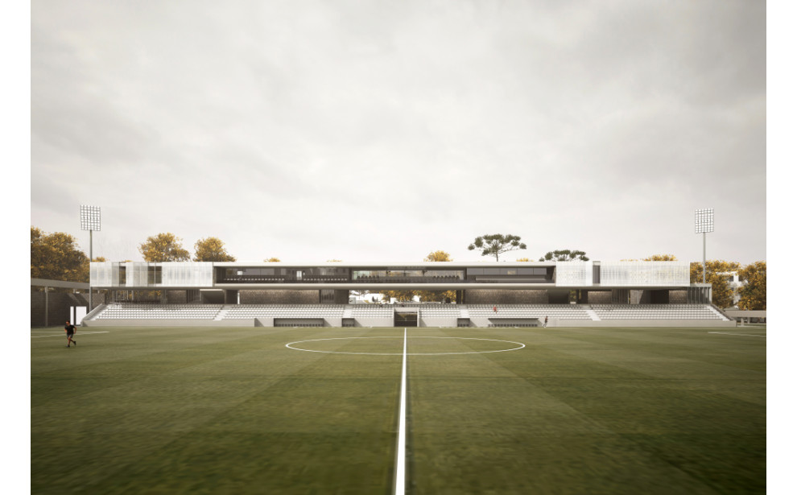
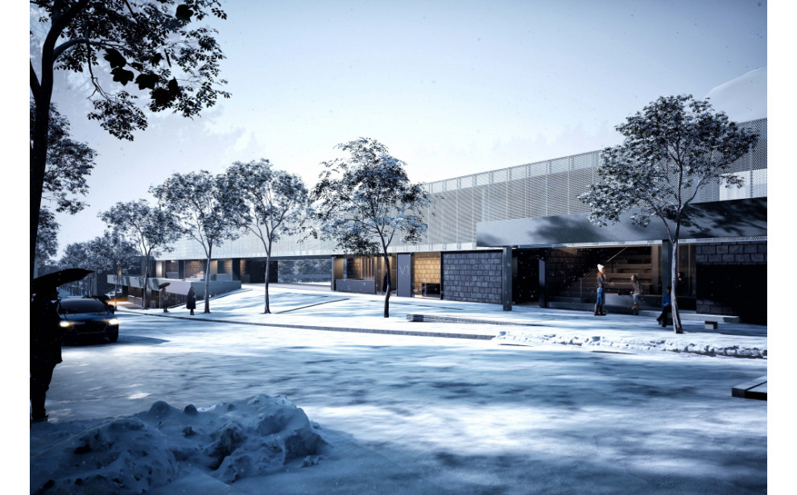
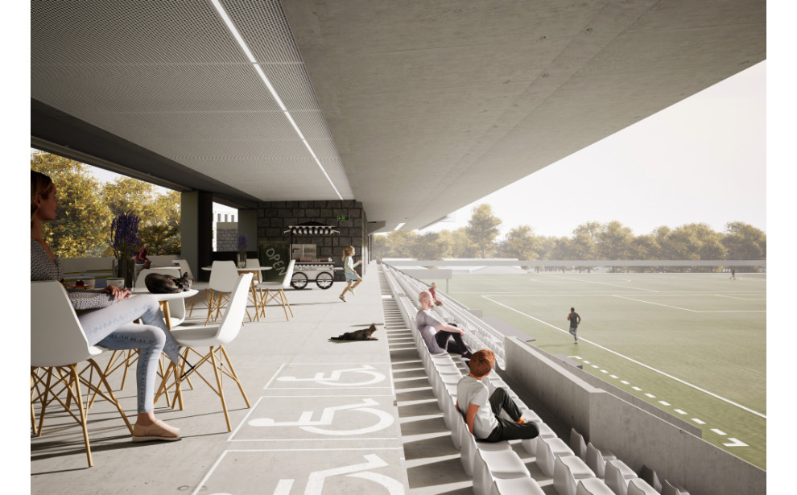
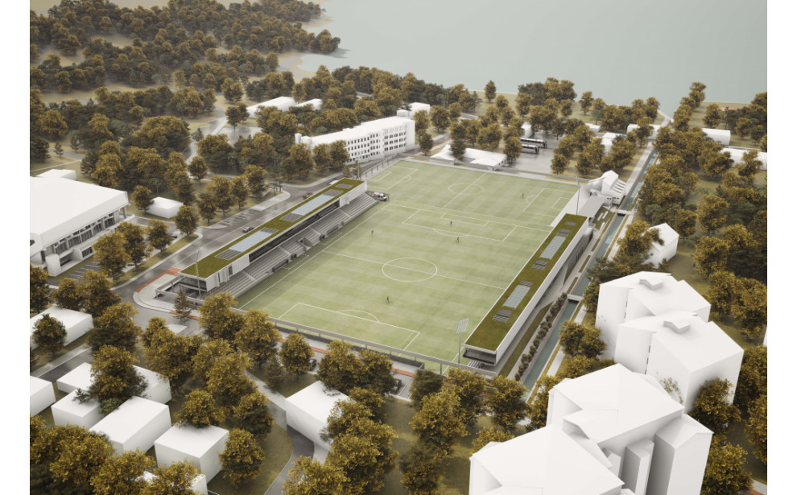
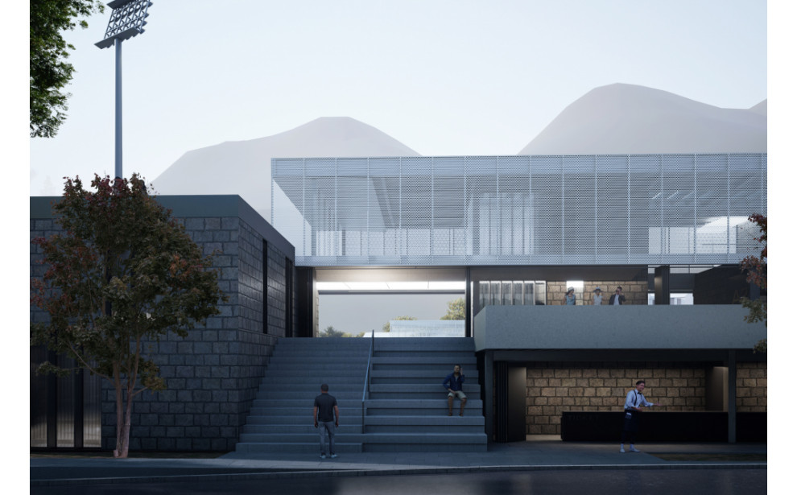
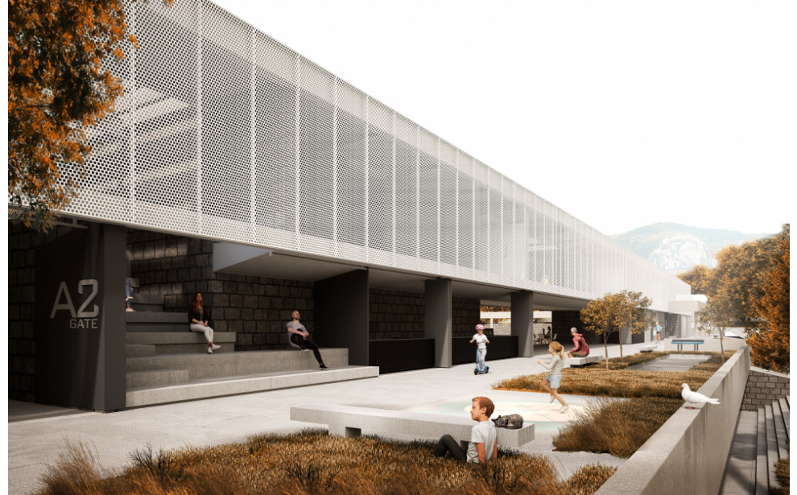
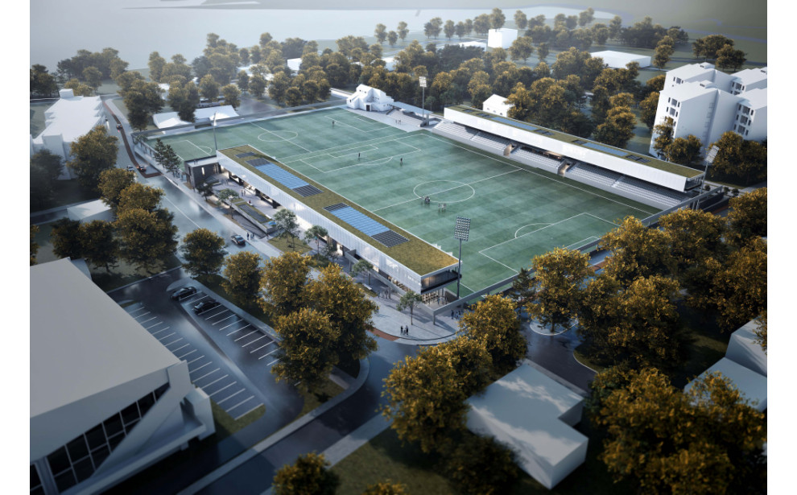
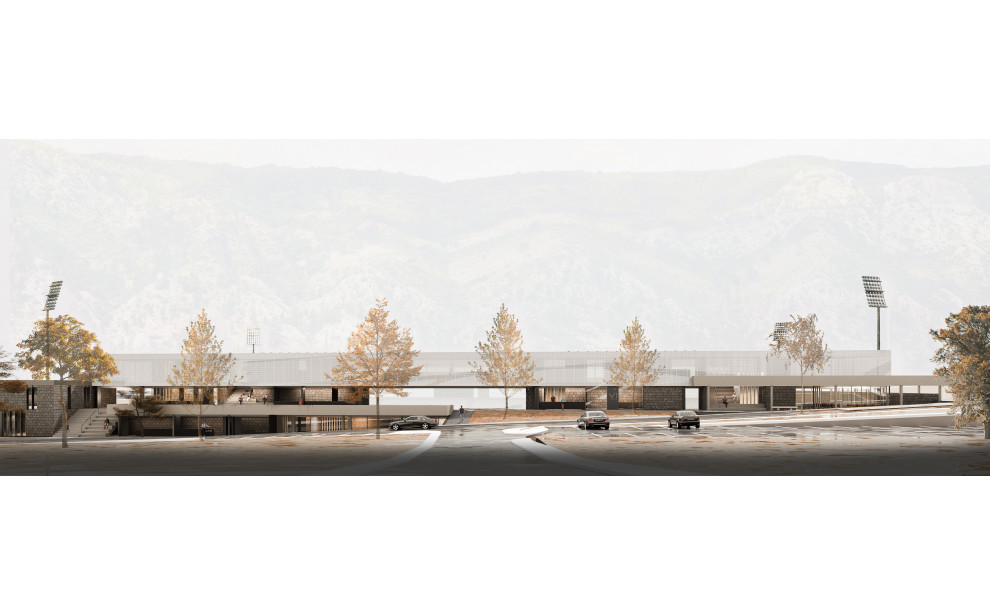
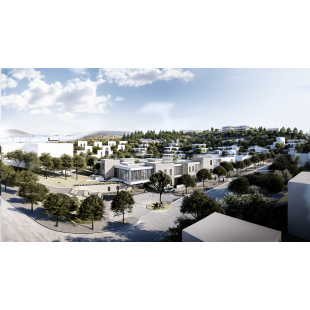
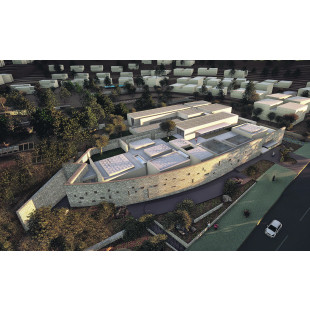
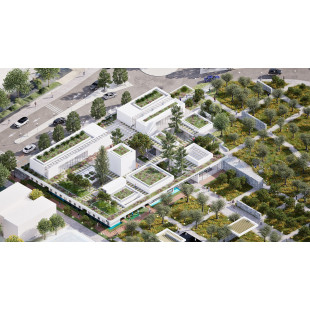
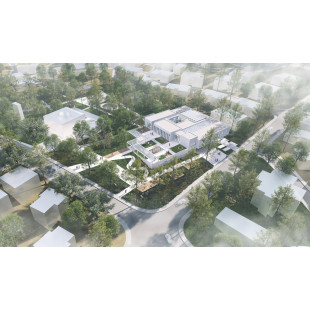
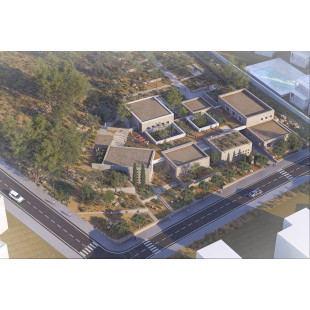
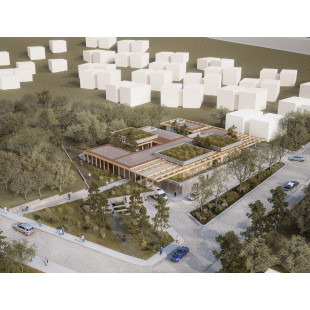
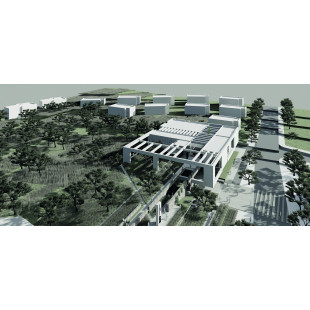
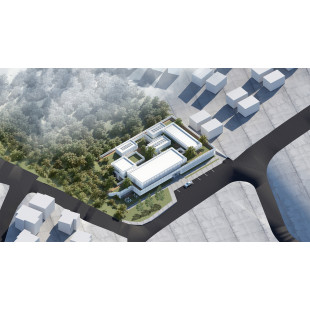
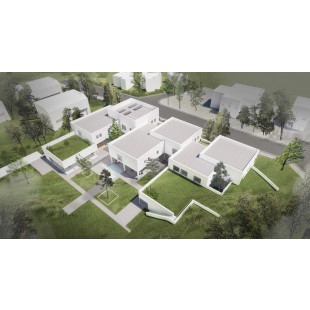
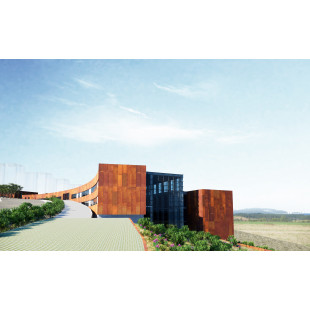
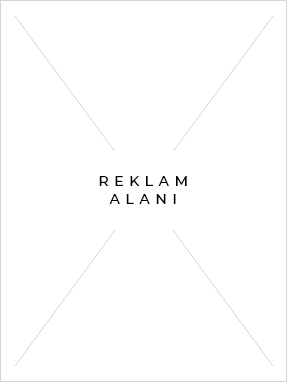

Yorum yapmak için giriş yapmalısınız. GİRİŞ YAP / KAYIT OL