EGEO
TARİH:
30 Nisan 2024
EGEO
EGEO, İzmir’de Gaziemir sanayi bölgesinin kuzeybatı-güneydoğu doğrultusundaki gelişimini tanımlayan ana ulaşım aksı olan Ege Caddesi üzerinde, imar planında sanayi işlevine tahsis edilmiş 6500m2’lik bir parselde yer almaktadır. Yapılan analizlerde cadde boyunca sıralanan yapıların tümünün endüstriyel yapılar olduğu, içlerinde ofis ve sergi salonu işlevleri de barındırmalarına rağmen cadde ve yapılı çevre ile nitelikli bir ilişki kurmadıkları görülmüştür. Ülkemizde sanayi yapılarının çoğunda önemli bir sorun olarak algıladığımız bu sorunu çözmek ve kent mekânına katkıda bulunan bir yapı tasarlamak öncelik olarak alınmıştır.
Parselin kent ulaşımını taşıyan ana arterlere ve havalimanına çok yakın olması nedeniyle, üretilecek yapı kompleksine, imar planında belirlenmiş gelişimin aksine tamamen endüstriyel işlev değil, ana ulaşım aksına bakan cephede ticari işlev de yüklenebileceği ön görülmüştür. Projeye başladığımız 2014 yılında yaptığımız bu öngörünün, projenin tamamlandığı 2023 yılında ulaşım aksı boyunca üretilmiş tüm yeni yapılarda gerçekleştiği gözlemlenmektedir.
Arazinin Ege Caddesi’ne bakan kuzeybatı cephesinin diğer cephelere oranla daha dar olması ve istenen birimlerinsanayi parseli imarının verdiği yüksek emsal hakkından kaynaklanan sayısı, projenin Ege Caddesi ile doğrudan ve dolaylı ilişki kuran birimler olarak tasarlanmasını ve tasarımın iki farklı temel duruma yanıt vermesini zorunlu kılmıştır. İşveren ile birlikte caddeye cephe veren yapıların ticari, arkada kalan birimlerin ise endüstriyel işleve öncelik veren yapılar olması kararı alınmıştır.
Yapı havaalanı uçuş konisi içinde yer aldığından alçak gabari zorunluluğunun kentsel bir avantaja dönüşmesi ve ferah bir asma kat çözümü yoluyla endüstriyel ve ticari kullanımı mümkün kılan bir mekânsal kurgu oluşturulmuş, çatının bütünü belirlemedeki etkisini dikkate alan ve tekrarlanan bir kütle ritmi kurarak yapının güçlü bir kentsel imgeye sahip olması sağlanmıştır. Ege Caddesi’ne bakan birimler kademeli olarak geriye çekilmiş (böylece her birime müstakil bir giriş mekânı kazandırılmış), aynı zamanda da cadde ve yapılar arasında nitelikli kentsel alanlar elde edilmiştir.
Aynı inşaat tekniğini kullanarak farklı mimari nitelikler üreten ve dolayısıyla farklı inşaat bütçeleri gerektiren bu ikili kullanım durumunu, nasıl aynı mimari dilin parçaları olarak kurgulayacağımız konusu, projenin temel tasarım amaçlarından biri olarak kabul edilmiştir. Bu nedenle endüstriyel malzemelerin alışılmış detayları yeniden ele alınmış, endüstriyel yapı dili ile ticari olan ön bloğun mimari dili arasında aynı bütünün parçaları izlenimini veren bir uyum yakalanmıştır. Ayrık olan yapılar, çatı, iç mekân ve cephe malzemeleri üzerinden farklılaşsalar da temel form, renkler ve detay kurgusunun benzer ilkeler üzerinden ele alınması sayesinde bir bütünün parçaları haline getirilmiştir.
Yapının inşasında kullanılan tüm birimlerin mimari dili oluşturmada üstlendikleri rol bir tümcenin gramerini kuran öğeler gibi görülerek tasarım süreci boyunca sorgulanmış, adeta yapının çıplak estetiği bu öğeler üzerine kurulmuştur. Yapıda taşıyıcı elemanlar ve yapı cidarını oluşturan yüzeyler birbirlerini örtüp gizlemeden olağan durumları ile yan yana getirilmişlerdir. Bodrum katta bir bütün olarak ele alınan yapıda birimler, kentsel durumunun içerdiği özellikler dikkate alınarak yorumlanmış; her birimin kendi taşıyıcısı, cephesi ve karkası ile zemin kat ve birinci katlarda tamamen ayrışması sağlanmıştır. Böylece her birim kendine ait bütünsel bir dile sahip olmuştur. Dolayısıyla tasarımın sonuçlanan önemli bir iddiası da endüstriyel inşaat sistemlerini yeniden yorumlayarak hem ekonomik hem de estetik açıdan yüksek nitelikli yapılar üretmektir.
EGEO is located on Ege Street, the main transportation axis that defines the development of the Gaziemir industrial zone in İzmir in the northwest-southeast direction, on a 6500m2 parcel allocated for industrial function in the zoning code. Our analysis revealed that all the buildings along the street are industrial buildings. Although they also contain office functions, they do not positively relate to the street and the surrounding built environment. Our priority was to solve this problem, which we perceive as an important problem in most of the industrial buildings in our country, and to design a building that enhances the qualities of the urban space.
We anticipated that the building complex to be produced could not have a purely industrial function, contrary to the development forecasted by the zoning plan due to the proximity of the parcel to the main urban transport arteries that connect the city to the airport. The facade facing the main transportation axis could also carry a commercial function. We observed that what we anticipated in the earlier phases of the project in 2014 became real in all the new buildings along the transportation axis when the project was completed in 2023.
The fact that the northwestern façade of the building site facing Ege Street is narrower than the other façades and the number of units required due to the buildable area allowed in the zoning code necessitated that the design project respond to two different fundamental conditions: units that establish a direct relation to Ege Street and those that are indirectly related. With the client, we decided that the buildings facing the street would be commercial, and the units behind would be industrial in character.
Since the building complex is located within the airport exit cone, the low-rise requirement was interpreted as an urban advantage that enabled simultaneous industrial and commercial use. With a spacious mezzanine in the interior and the rhythmic repetition of a simple building form characterized by the pitched roof on the exterior, the building acquired a strong urban image. The units facing Ege Street were gradually set back (thus giving each unit an independent entrance space) to create a strong connection between the urban spaces in front of the buildings and the street.
One of the main design objectives of the project is how to reflect the duality between these two important functions as parts of the same architectural language using the same construction technique, which produces different architectural qualities and, therefore, requires different construction budgets. Thus, we reinterpreted the conventional vocabulary of detailing employed for industrial buildings to achieve a harmonious unity between the industrial building and the commercial block regarding architectural expression so as to create the impression of parts to a whole. Although parts of the complex differ regarding roof, interior, and façade materials, they appear as parts of a unity thanks to the principles of basic form, colors, and detailing that we employed.
We questioned the role of elements used in construction in creating the architectural language throughout the design process by viewing them as elements that establish the grammar of a sentence, and thus, the bare aesthetics of the building were developed. The structural elements and the surfaces that make up the skin of the building are brought together in a way that they do not cover or conceal one another. In the basement floor, the building was treated as a single mass. Interpreted according to the characteristics of their urban situations, the units are separated on the ground floor and first floors regarding the treatment of structure and the façade, giving each unit its own character. Therefore, the main objective of the design is to reinterpret industrial construction systems to produce economically and aesthetically satisfying buildings.
BEĞEN
ETİKETLER
YORUMLAR
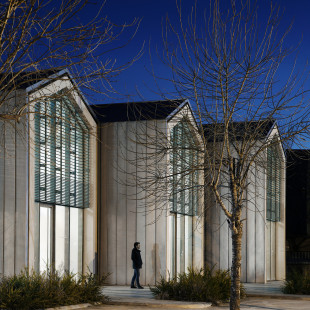
KÜNYESİ
Proje Türü:
MİMARİ
Proje Tipi:
TİCARET MERKEZİ
Proje Yeri:
İZMİR
Yapım Yılı:
2023
Proje Adı:
EGEO
Proje Yeri:
İzmir, Gaziemir, Sarnıç
Proje Ofisi:
Kezer Mimarlık
Mimari Proje Ekibi:
Mehmet Tolga Kezer, İrem Bobiç Dalkılıç
İşveren:
Hasan Yıldırım Güngör
Ana Yüklenici:
Yunusoğlu İnşaat
Statik Projesi:
Dere Prefabrik
Mekanik Projesi:
Abdullah Akova
Elektrik Projesi:
DR Mühendislik
Fotoğraf:
ZM Yasa
Şantiye Yöneticisi:
Tayfun Büyük, İlker Yüksel
Proje Başlangıç Yılı:
2014
Proje Bitiş Yılı:
2021
İnşaat Başlangıç Yılı:
2021
İnşaat Bitiş Yılı:
2023
Arsa Alanı:
6446 m2
Toplam İnşaat Alanı:
11104 m2
PROJELER
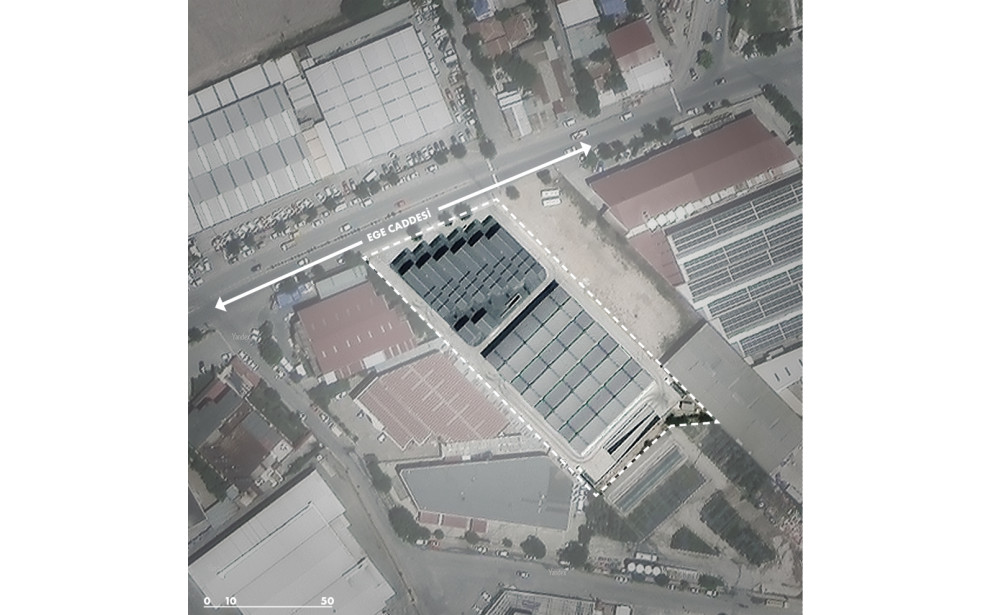
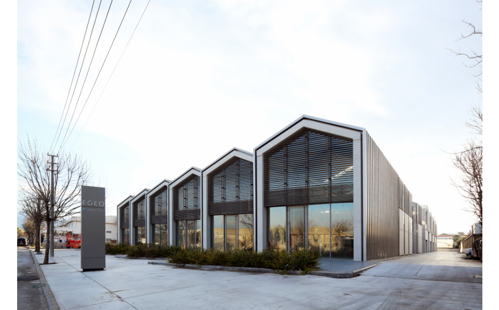
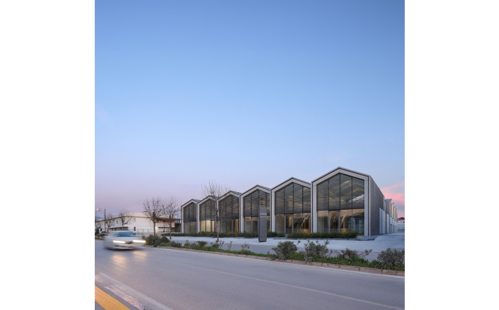
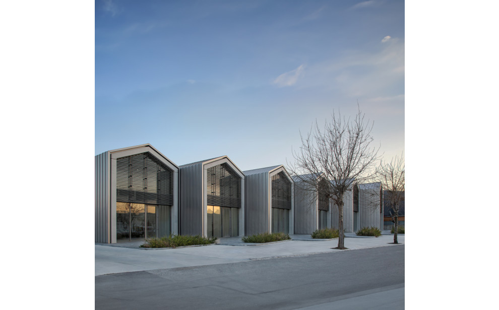
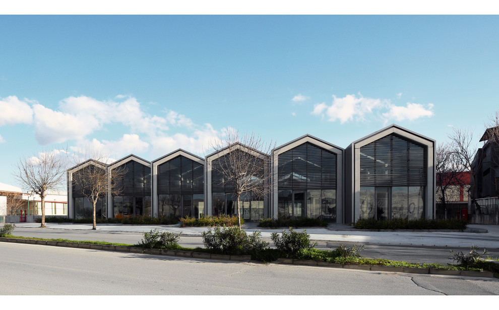
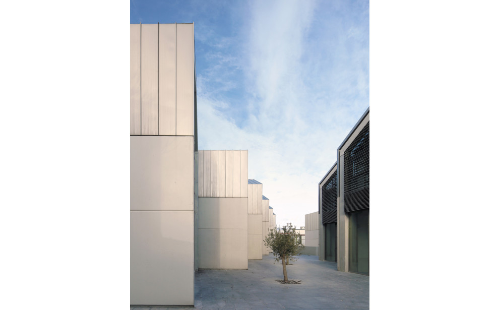
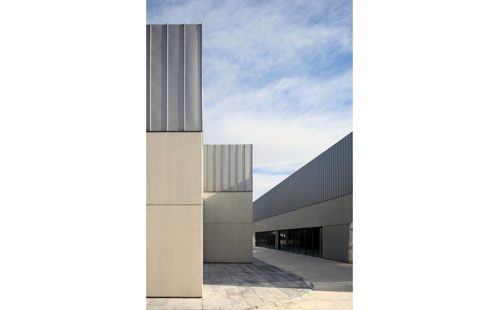
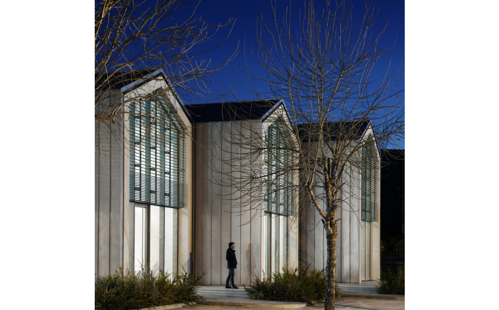
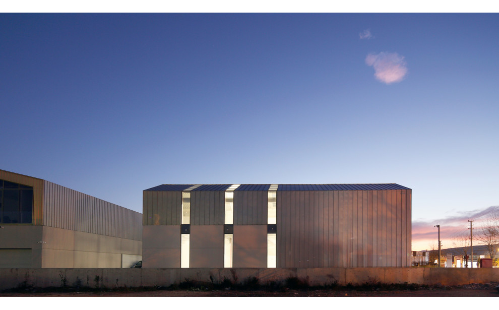
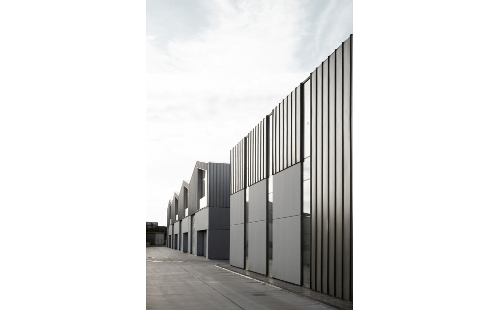
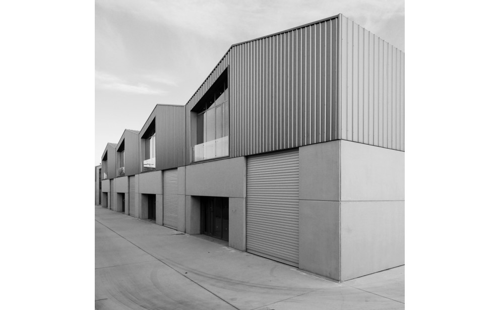
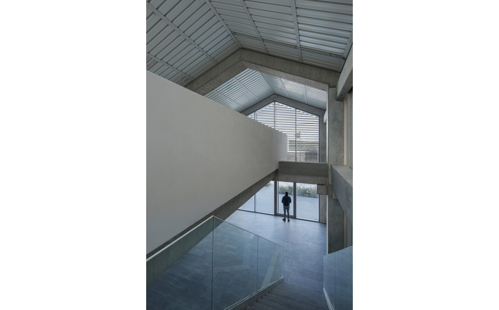
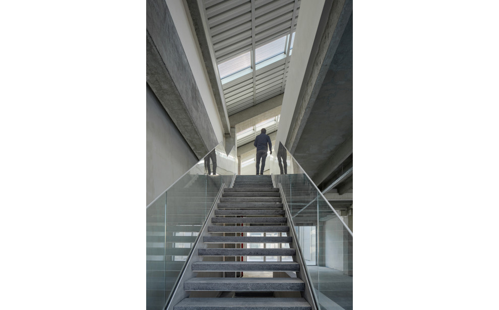
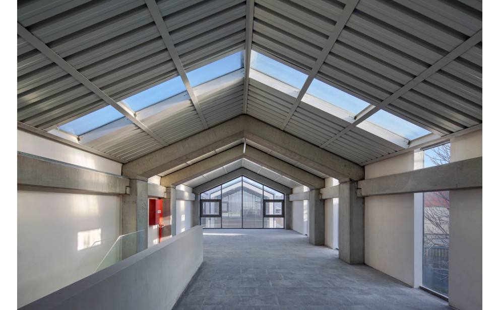
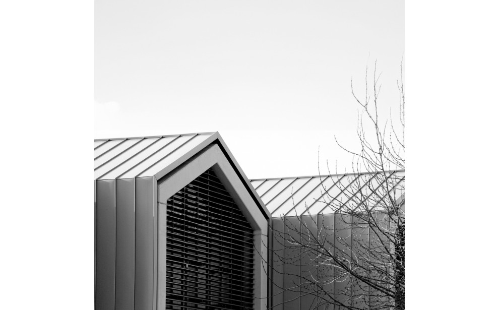
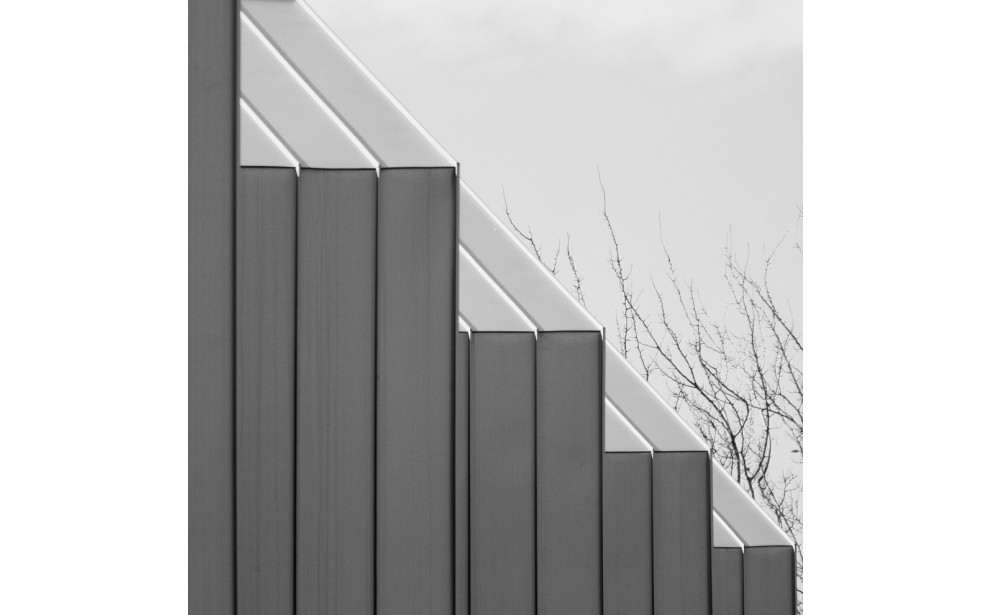
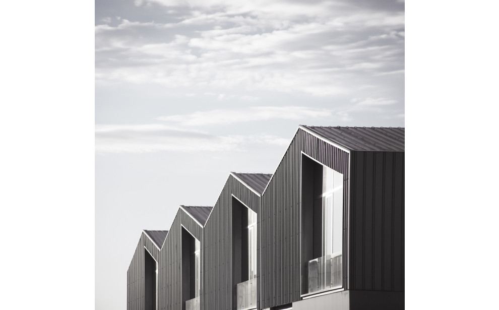
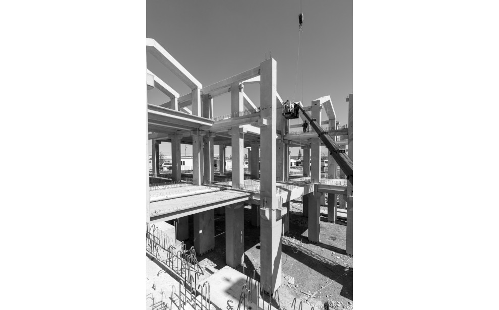
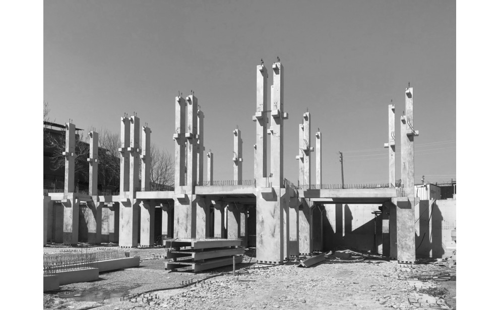
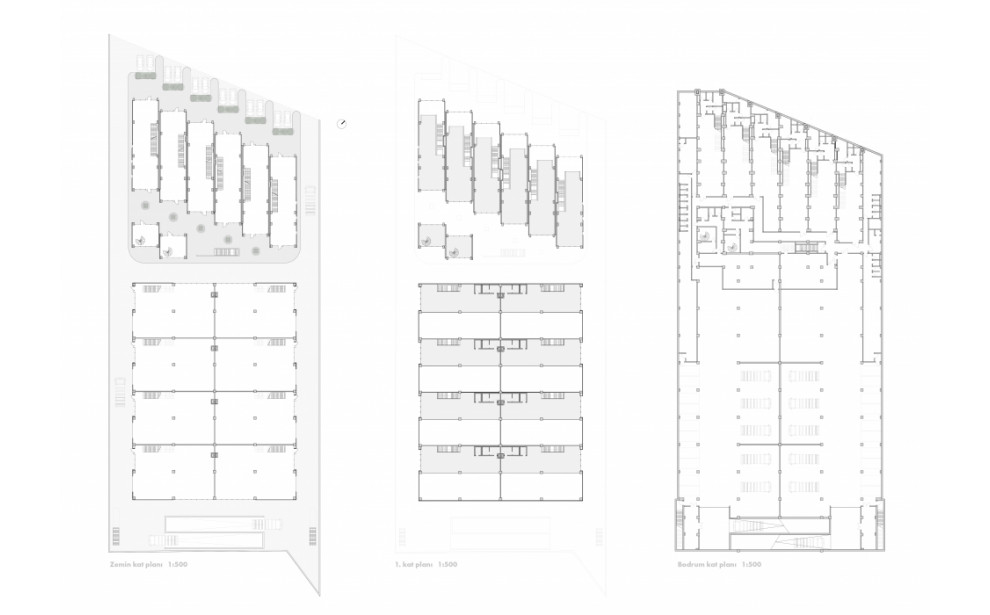
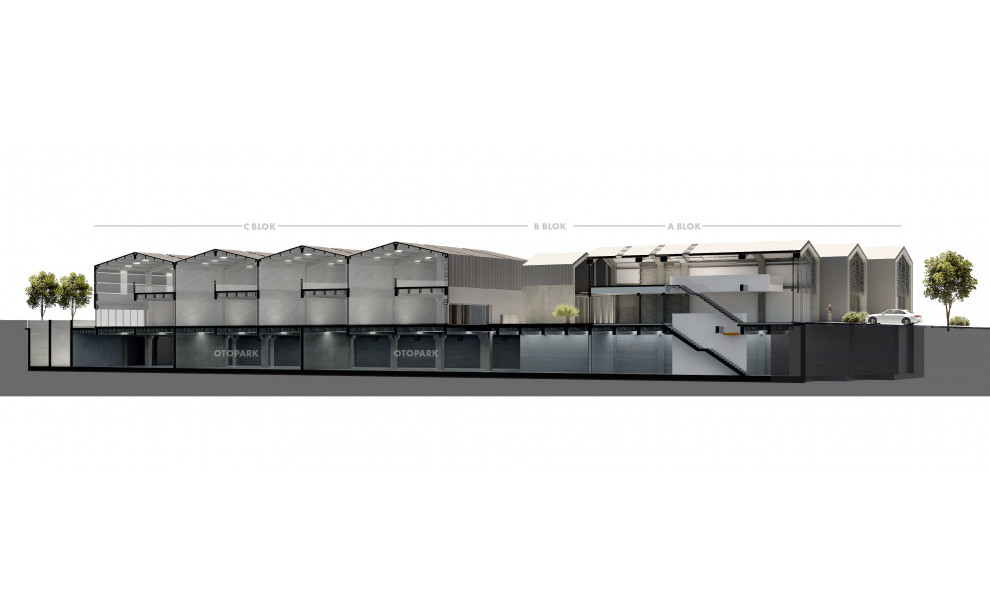
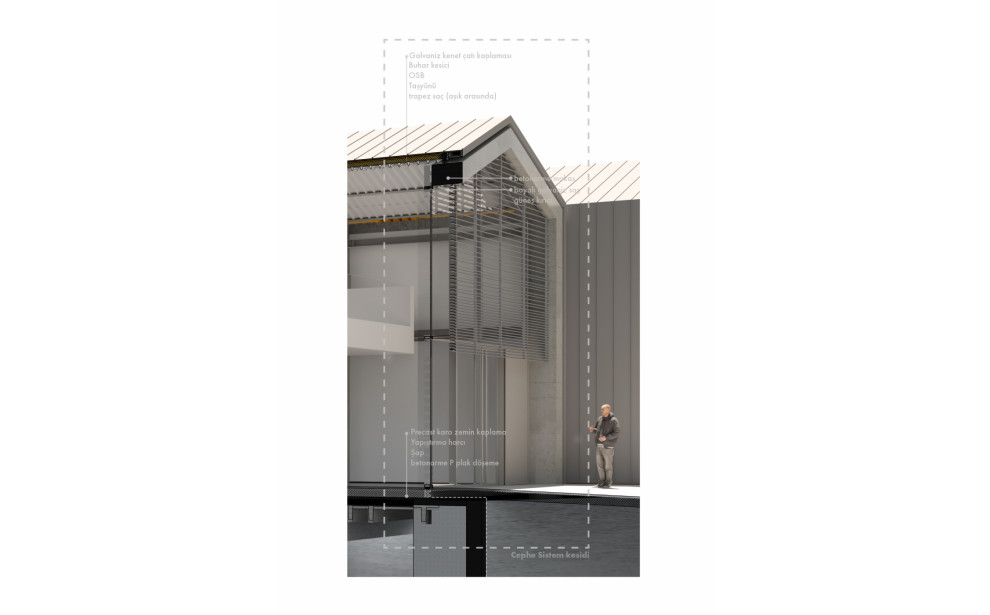
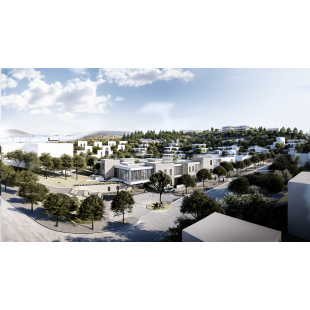
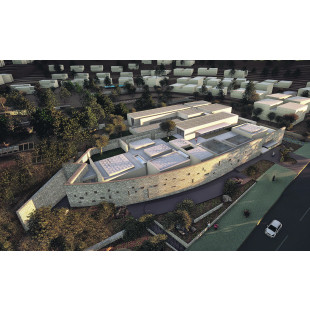
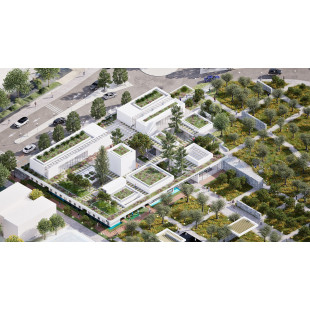
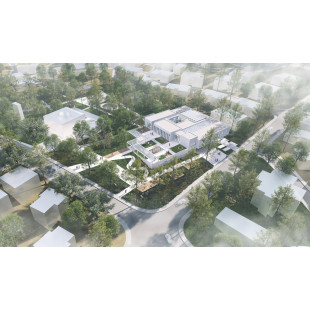
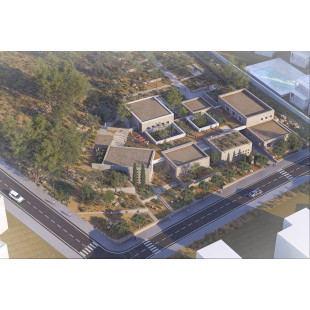
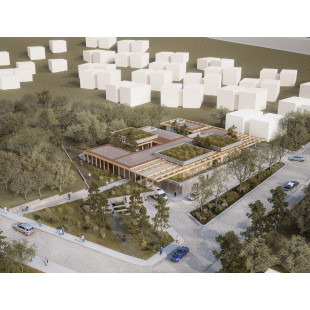
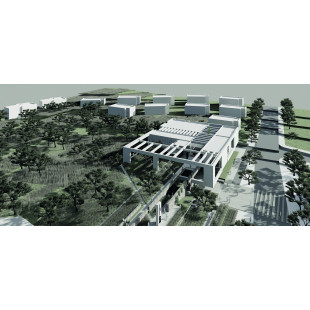
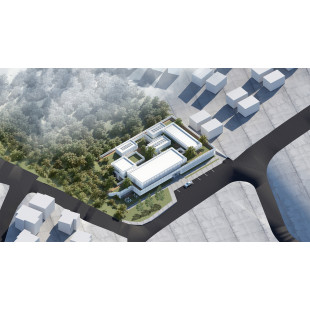
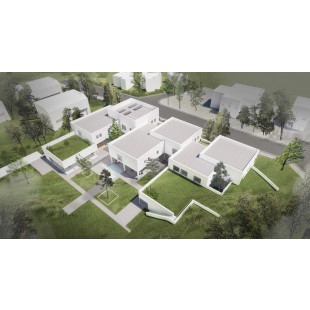
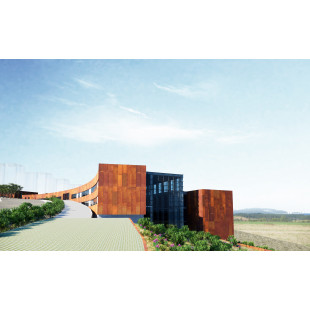
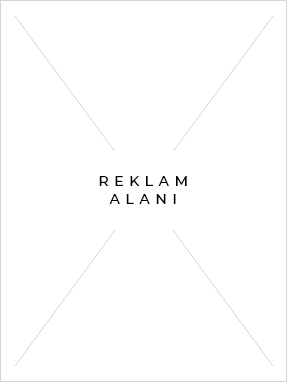

Yorum yapmak için giriş yapmalısınız. GİRİŞ YAP / KAYIT OL